ANNEXE FLOOR PLANS
Garden Annexes Bespoke Floor Plans
Take the first step towards creating your dream garden room annexe by exploring our stunning collection of annexe floor plan examples. Each of the floor plans we feature on this page were created collaboratively by our team of architects with our clients who were once at the same starting position as you.
The Hawksbeck Annexes Difference
What sets us apart from other garden annexe design and build companies is our unwavering commitment to complete customisation. We take immense pride in tailoring every detail of your project to your unique specifications and requirements for you and your family.
However, we understand that starting with infinite design possibilities can be overwhelming, which is why we have curated a collection of garden annexe floor plan examples to serve as a starting point to ignite your imagination and guide you towards creating a space that is uniquely yours.
Whether you desire a dedicated home for elderly parents, an extra bedroom for guests, or any other specific requirement, our floor plan examples can serve as a starting point for tailoring your annexe to perfection.
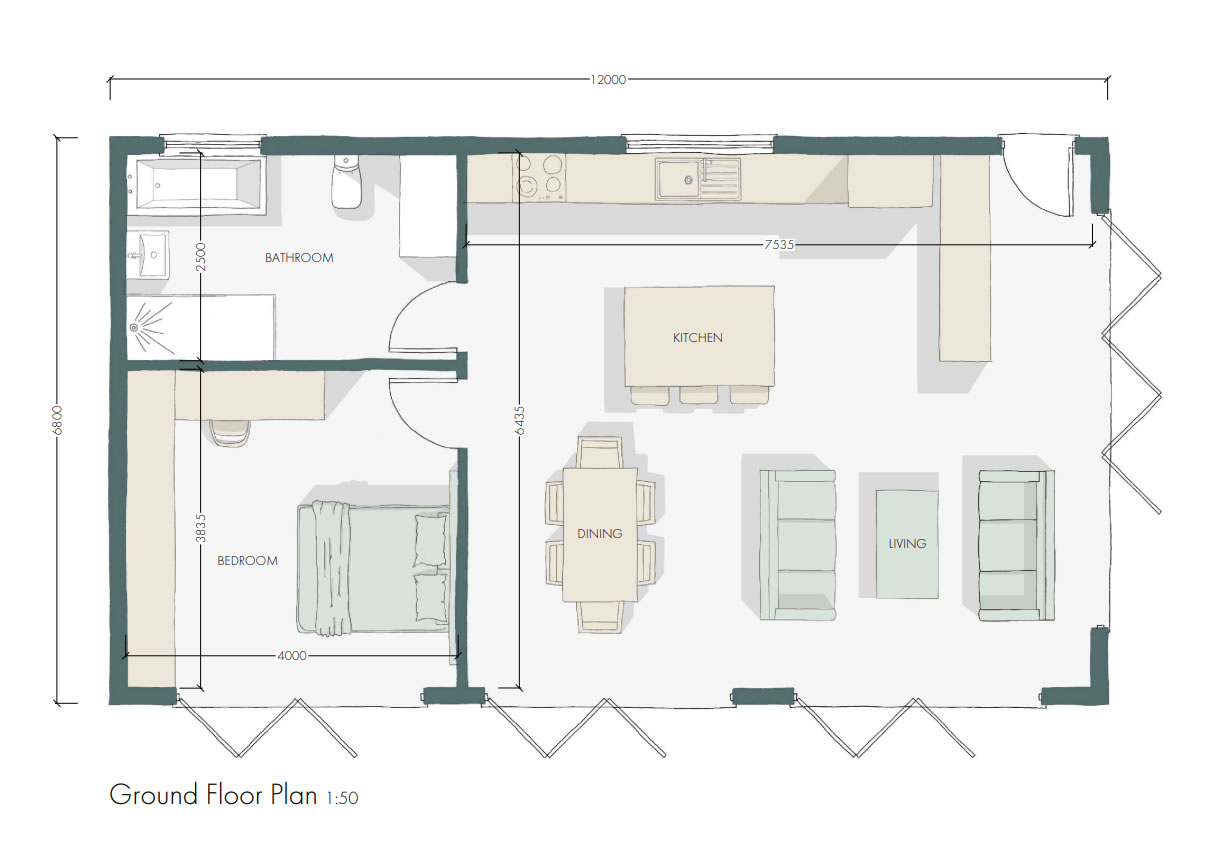
Collaborative working
With Hawksbeck Annexes, you are not alone in navigating the world of endless design possibilities. Our experienced team of architects and designers will be by your side, offering guidance and expertise as we translate your unique vision into a remarkable reality.
We understand the challenges that come with customising your annexe, and we are dedicated to ensuring a seamless and enjoyable experience throughout the entire design and construction process.
Whether you desire a dedicated retirement home for you or your parents or a holiday rental annexe, our floor plan examples can serve as a starting point for tailoring your annexe to perfection.
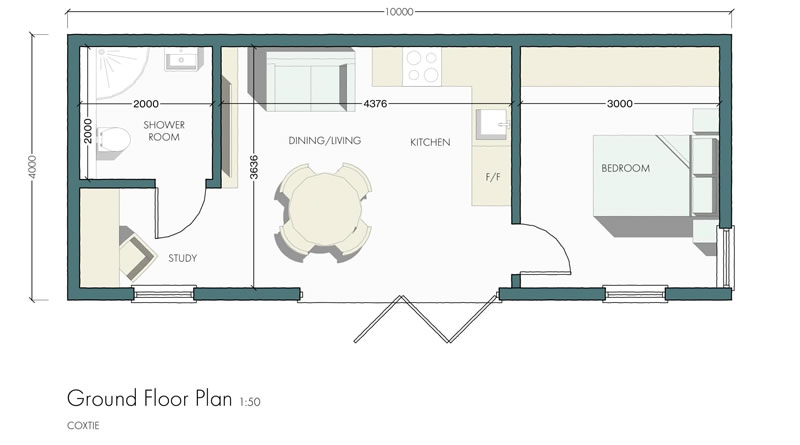
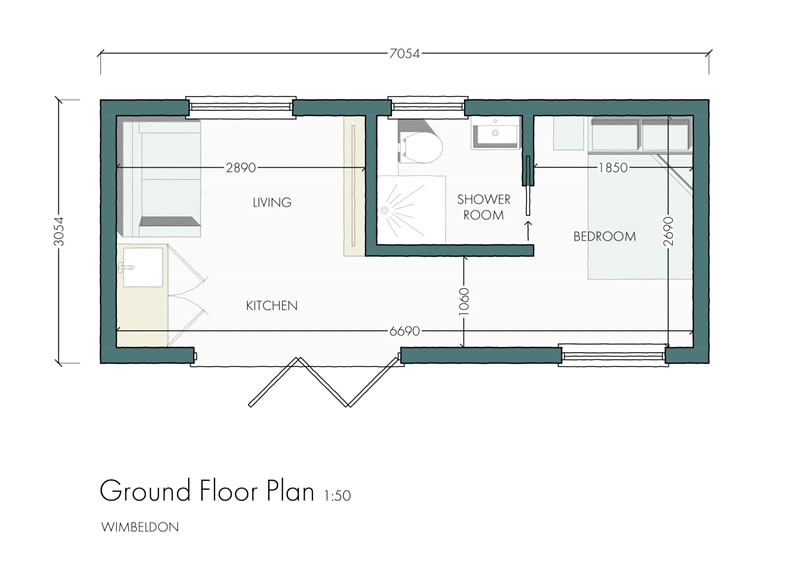
What value does a bespoke design add to an annexe?
Our complete bespoke approach to annexe design offers great value to your investment by providing:
Functionality: Tailoring your annexe to your specific needs enhances the functionality of the space, ensuring that every square foot serves a purpose and contributes to your daily life.
Whether that’s by adding a large kitchen with an island for extra cooking functionality or by incorporating a bathroom with a bath for the ultimate relaxation experience, our approach to bespoke garden room annexe designs makes this all possible.
Beautiful living: By having the freedom to customise every aspect of your annexe, from colours, cladding and internal finishes you create a visually captivating annexe building that reflects your personal taste and style preferences. You could even choose to make it similar to your main homes exterior and interior for a more seamless flow from your home into your garden annexe.
Personalisation: Every bespoke detail, from built-in storage solutions to unique architectural features, adds a personal touch that makes your annexe distinctly yours.
At Hawksbeck Annexes, we believe that your living space should be a true reflection of who you are.
Discover the endless possibilities for your annexe with our inspiring collection of floor plan examples.
Let your imagination run wild and allow us to help you transform your vision into reality. Contact us today to embark on a journey towards designing the perfect layout for your bespoke dream garden room annexe.
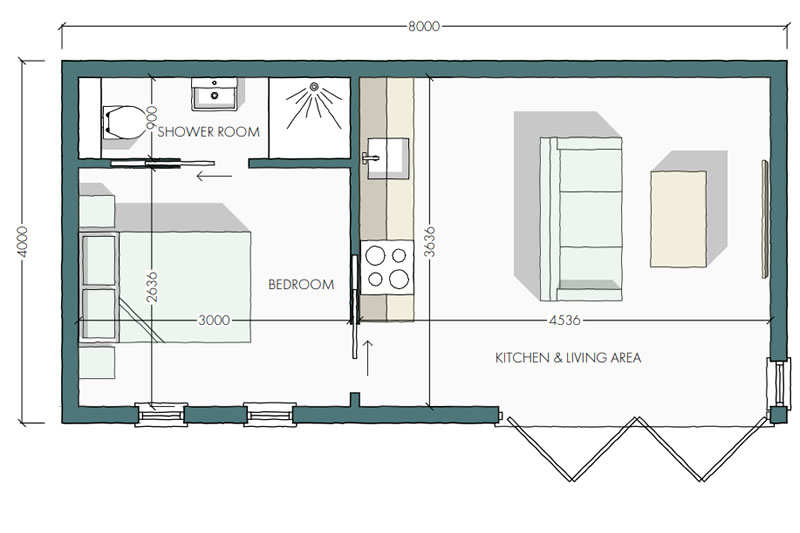
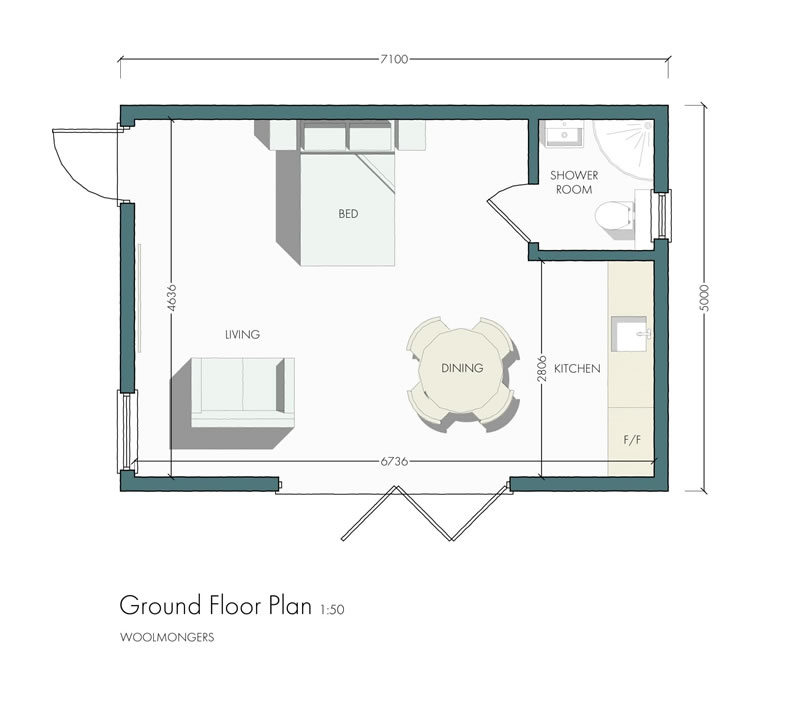
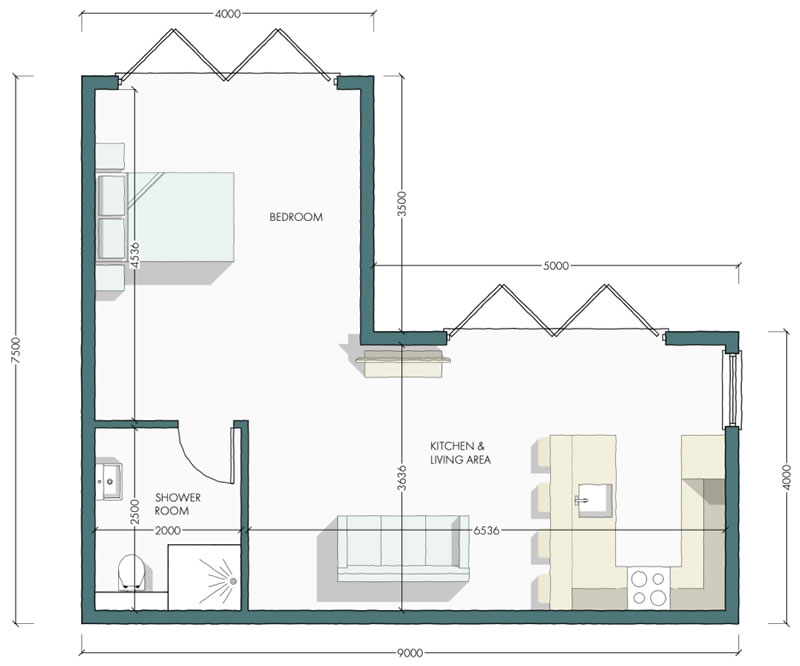
For A Free Garden Annexe Site Survey Call Us On 01277 414586
Hawksbeck Annexes
228 Priests Lane
Shenfield
Brentwood
Essex
CM15 8LG
