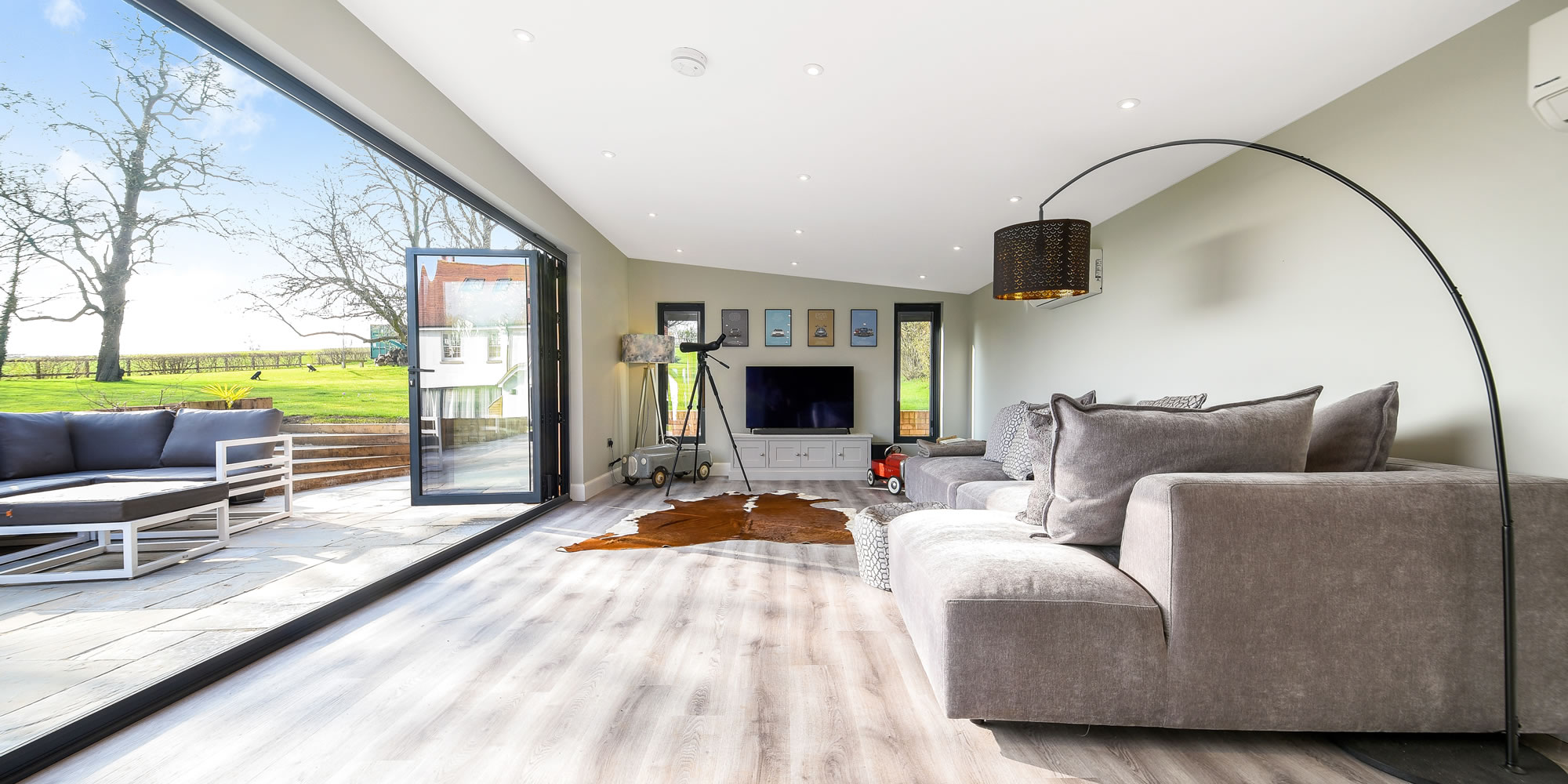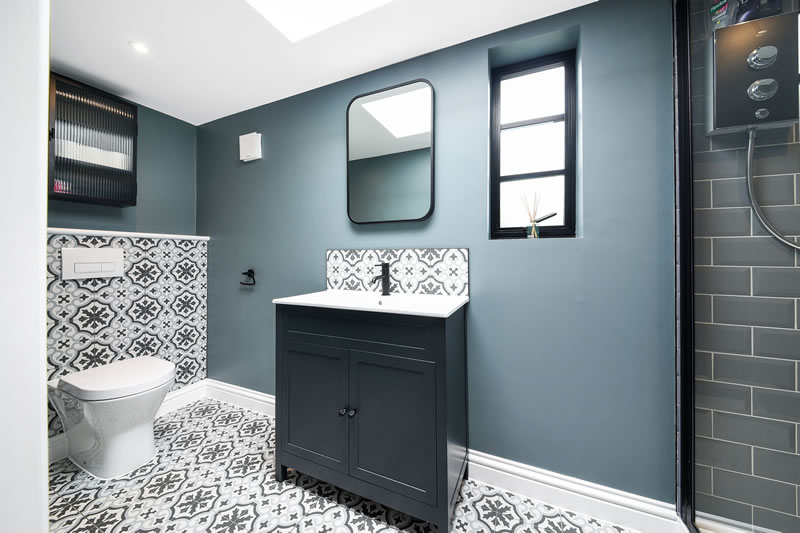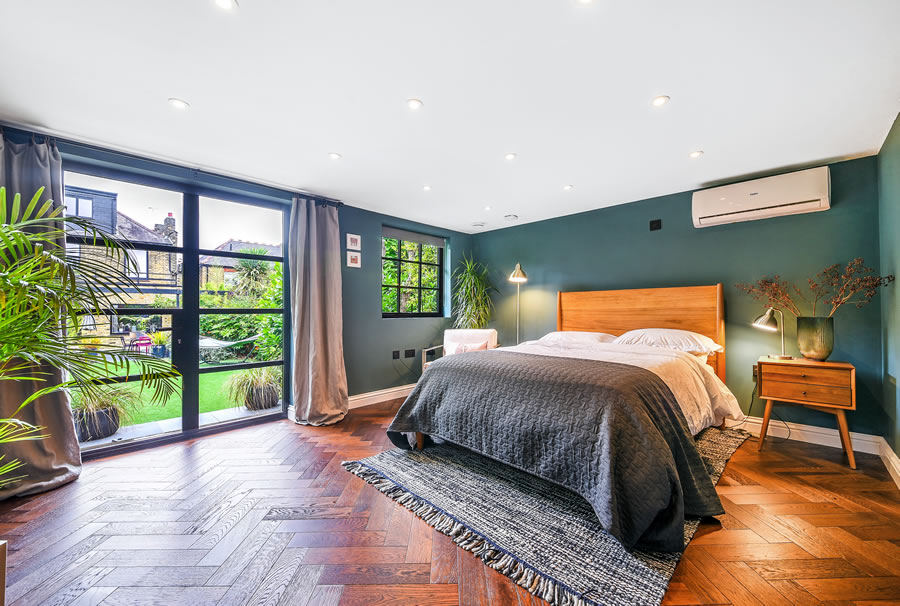WHY CHOOSE US?
Why Choose Hawksbeck Annexes for Your Custom Garden Annexe?
We take immense pride in using cutting-edge materials known as SIPs (Structurally Insulated Panels) in the construction of our annexes. These panels offer unparalleled strength, exceptional insulation, and incredible speed of construction.
In a matter of days, you can have a fully built and ready-to-use annexe on your property. But our commitment doesn’t end with construction.
We believe in providing exceptional customer service and managing every aspect of your annexe project with our team of architects, project managers and contractors.
Our comprehensive approach covers everything from design to groundworks, electrics, and plumbing if required.
Discover Why our Clients Chose Hawksbeck Annexes


Building Regulation Compliant

10 Year Warranty

Environmental Sustainability

Speedy Construction

Turnkey Solution

Revolutionising Annexe Construction
At Hawksbeck, we are proud pioneers in the annexe construction industry, revolutionising the way garden annexes are built. We have set a new standard by utilising structurally insulated panels (SIPs) to create a far superior product compared to standard builders.
SIPs are composed of an insulating foam core sandwiched between two robust structural facings. This ground-breaking construction method results in garden annexes that are 7 times stronger than timber frame structures and 3 times stronger than traditional brick buildings.
While builders typically rely on conventional methods, we embrace innovative technology to ensure strength and durability.
At Hawksbeck, we go above and beyond by surpassing UK Building Regulation Standards with our garden annexes. If desired, we can even coordinate with building inspectors on your behalf to ensure that your annexe achieves the necessary approvals, giving you complete peace of mind.
Every structural aspect of a Hawksbeck garden annexe has received BBA approval. Our Structurally Insulated Panel System (SIPS), including the walls, floor, and roof, proudly holds certification from the BBA.
Furthermore, our foundations and plasterboard have also earned BBA approval, attesting to the rigorous testing our materials undergo to meet the highest standards.

Each and every one of our annexes is designed bespoke to your requirements. Let us be your trusted partner in creating a dream annexe that combines durability, aesthetics, and exceptional value.
Contact us now to embark on your journey towards a remarkable garden space.
For A Free Garden Annexe Site Survey Call Us On 01277 414586
Hawksbeck Annexes
228 Priests Lane
Shenfield
Brentwood
Essex
CM15 8LG
