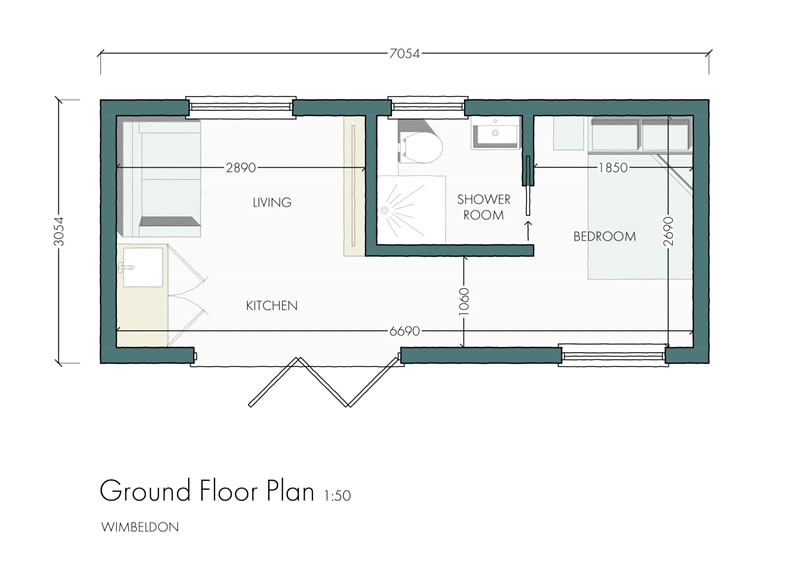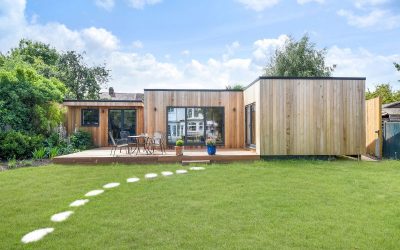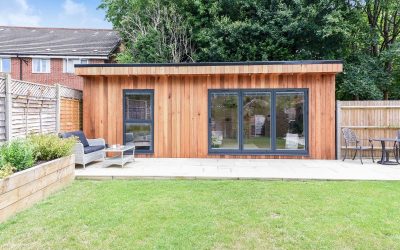Customisable Floorplans for your Hawksbeck Annexe
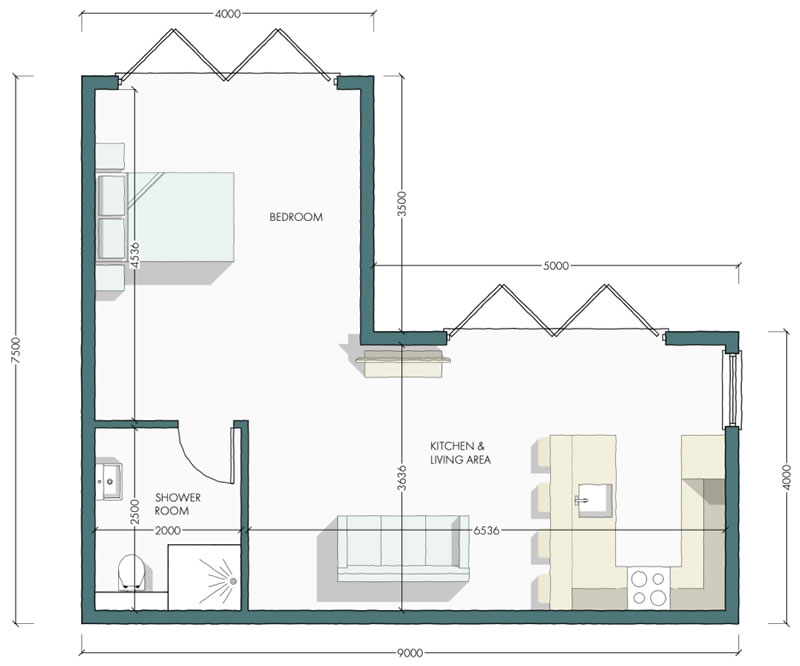
Single-Room Studio Layout
A single-room studio annexe layout is ideal if you’re looking for a streamlined, open space that maximises versatility in a compact area. With a spacious open-plan design, you can dedicate the main area to a specific function, such as a creative studio, home office, or guest suite.
Adding large windows and bi-fold doors can create a bright, welcoming space that feels much larger than it is. This layout offers flexibility for those who need a simple, comfortable space without multiple rooms.
Multi-Room Guest Suite
For clients interested in creating a guest house or private retreat, a multi-room layout is a popular choice. This plan can include a separate bedroom, bathroom, and living area, providing guests with all the privacy and amenities they need. A small kitchenette can also be added for additional functionality, making it a fully self-contained unit.
This type of layout is perfect for hosting family members, friends, or even for a potential rental income opportunity, as it provides an independent, welcoming space.
Two-Bedroom Family Annexe
A two-bedroom annexe layout offers an excellent solution for families who want an annexe with separate sleeping areas for multiple occupants. In this configuration, you can include a shared bathroom, a small kitchenette, and a communal living space where family members can relax together. This layout works especially well for multigenerational families, as it offers both shared spaces for gathering and private rooms for solitude and rest.
Games and Entertainment Space
Imagine an annexe dedicated entirely to leisure and entertainment! This customisable floorplan option can include a games room with a pool table, foosball, or video game setup, as well as a cosy lounge area with sofas and a large TV.
You could even add a small bar or refreshment area for snacks and drinks. Whether for family game nights, movie screenings, or a personal retreat, this layout makes your annexe a go-to spot for fun and relaxation.
Every Hawksbeck annexe is fully customisable, allowing you to create the ideal customisable floorplan to match your lifestyle. You can mix and match these room types or add multiple functions, such as combining a guest bedroom with a home office or adding a dedicated workout space beside a cosy lounge area.
With our expert team, you can explore a range of options and work together to design a layout that’s both functional and beautiful, bringing your dream garden annexe to life.
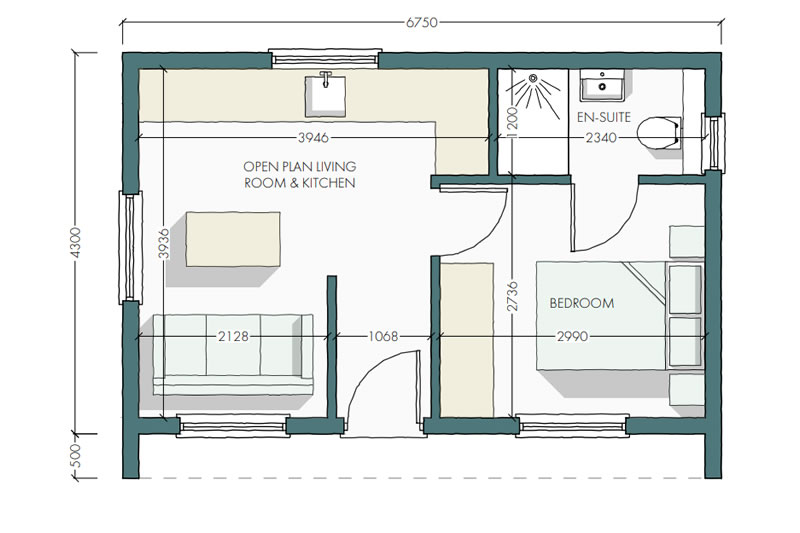
Related News Articles
Is a Garden Annexe Suitable for Elderly Relatives?
As families grow and generations evolve, many homeowners are exploring ways to live closer to...
Future Proof Your Home With A Garden Annexe Designed For Any Generation
Homes today need to work harder than ever before. As families grow, lifestyles change, and...
Discover the Hawksbeck Annexe Ranges: Choosing the Perfect Annexe for Your Home
Adding a garden annexe to your property is an exciting opportunity to create extra space, whether...
Hawksbeck Annexes
Kings House
101-135 Kings Road
Brentwood
Essex
CM14 4DR

