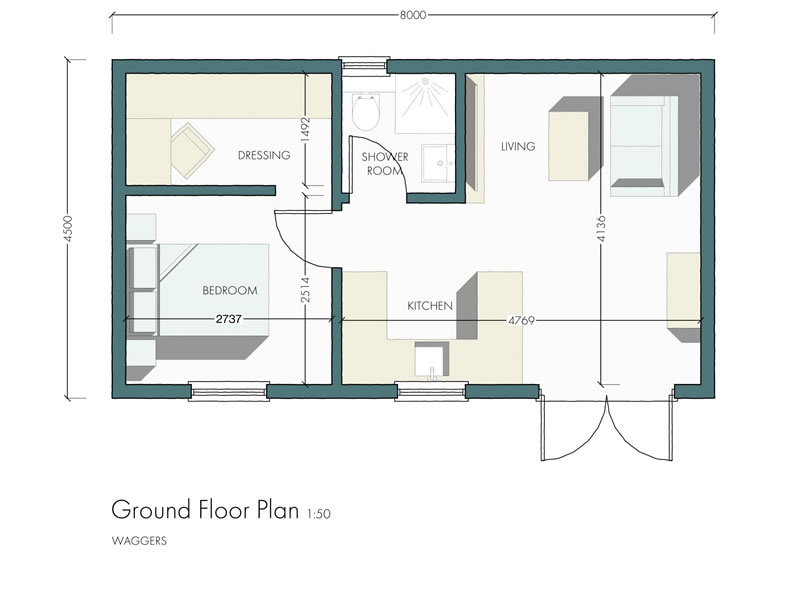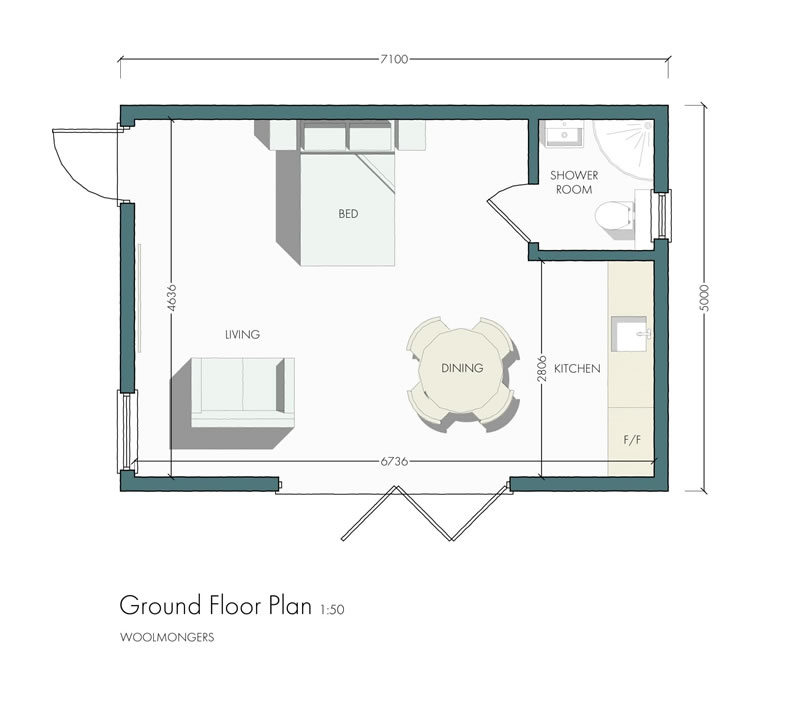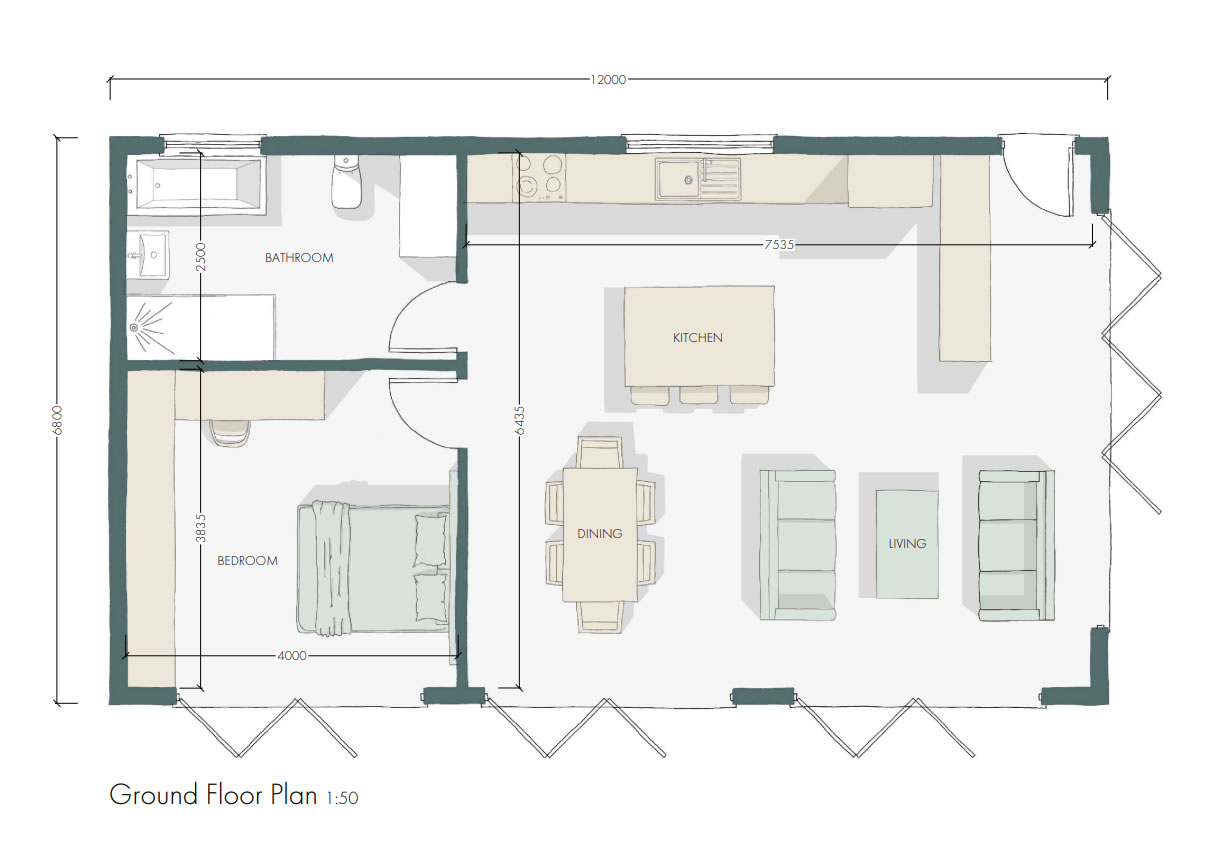PLANNING PERMISSION
Garden Annexes Planning Permission
Are you considering adding an annexe to your property but worried about the red tape and hassle of obtaining planning permission? Look no further than Hawksbeck Annexes to simplify the process and make your vision a reality.
With our expertise and experience, we remove all the red tape and hassle for you, making gaining annexe planning permission a stress-free experience.
Stress Free Annexe Planning Permission
At Hawksbeck, we understand the importance of providing a seamless and comprehensive service to our clients. That is why we offer a full concept to finished product service for annexe planning permission.
From the initial idea and design to obtaining the necessary approvals, we handle every step of the process.
Our team of experts and architects will work closely with you to understand your requirements and develop a customised plan that meets your needs and complies with all local planning regulations.
Our concept to finished product service ensures that you have a dedicated partner throughout the planning permission process.

We will guide you through the complexities of obtaining approvals and permits, ensuring that all the necessary documents and paperwork are filed correctly and in a timely manner.
You can trust Hawksbeck Annexes to navigate the intricacies of the planning system, saving you time, effort, and stress.
Exceptional Customer Service
What sets Hawksbeck Annexes apart from others is our commitment to providing exceptional value to our clients. We understand that the cost of annexe planning permission can be a concern for many homeowners. Our team of experienced builders, architects, and contractors will bring your vision to life, using the approved plans to deliver a finished product that exceeds your expectations.
With our comprehensive service, you can rest assured that every aspect of your annexe, from concept to completion, is in safe hands. That is why we offer a unique package – our planning permission service is free if you choose Hawksbeck for the construction of your annexe.
By combining both the planning permission and construction services, we can streamline the process and offer exceptional value to our clients. Choosing Hawksbeck for both planning permission and construction ensures a seamless transition from the planning stages to the actual construction of your annexe.
FAQs With Jon Mathew – Founder


FAQs
Do I need permitted development rights for a garden annexe?
Permitted Development (PD) typically applies to outbuildings for non-residential use (e.g. a home office or a garden gym). Garden annexes used for living purposes do not qualify under Class E of PD rights – meaning you’ll need full planning permission.
However, we recommend applying for a Certificate of Lawful Use in some cases – for example, if the annexe is used solely as ancillary accommodation for a family member. Hawksbeck will advise on the best route based on your needs.
Do building regulations apply to garden annexes?
Yes, all Hawksbeck annexes must comply with UK Building Regulations, since they are designed for year-round living. We ensure your annexe meets standards for:
- Fire safety
- Structural integrity
- Energy performance
- Drainage and plumbing
- Accessibility (where relevant)
Our garden annexes are inspected and certified by an approved inspector to give you peace of mind.
Are garden annexes allowed in conservation areas or near listed buildings?
Yes, but they are subject to stricter controls:
In conservation areas, your annexe design must respect the character of the surroundings. You may need to avoid timber cladding or modern materials.
For listed buildings, planning permission and potentially Listed Building Consent will be required – even if the annexe is detached.
We specialise in navigating these sensitive applications, offering bespoke annexe designs that comply with all heritage requirements.
What is the typical construction method for a Hawksbeck annexe?
- Exceptional thermal insulation
- Rapid build times
- Superior strength (7x stronger than timber frames)
This ensures your annexe is warm in winter, cool in summer, and energy-efficient all year round.
. How close to my boundary can I build a garden annexe?
Under planning rules, you can build close to boundaries, but height and fire safety restrictions will apply.
If your annexe is within 2 metre of a boundary and over 15m², it must be built using non-combustible materials.
The maximum height is usually 2.5m within 2m of the boundary, unless planning permission allows more.
Our expert design team ensures your garden annexe complies with all spatial and safety limits, even in tight spaces.
What types of foundations do you use for annexes?
Depending on your garden’s conditions, the foundations for your annexe can be:
- Concrete rafts (for maximum durability)
- Ground screws or piles (for sloping or sensitive ground)
Our structural engineers assess your site and specify the safest, most stable solution for your annexe.
How long does it take to build a Hawksbeck annexe?
A standard Hawksbeck garden annexe can be completed in 4–6 weeks after groundwork, depending on size and specification. We provide a clear timeline during your free survey, and our build team works efficiently to minimise disruption.
What materials and finishes are available for my garden annexe?
- Cladding: Cedar, Fraké Noir, composite, or brick
- Roofs: Flat, pitched, gable; EPDM, zinc, slate, or green roof options
- Windows/Doors: Aluminium, uPVC, Crittall-style, bi-folds, French doors
- Flooring: Luxury vinyl, engineered wood, polished concrete, tiles
Every detail is tailored to your taste and the character of your property.
Can I soundproof my garden annexe?
All Hawksbeck annexes offer excellent natural sound insulation due to SIPs construction. For specialist use (e.g. music studios or therapy rooms), we offer enhanced soundproofing options through acoustic consultants.
Do you have any other questions?
We’d love to talk. Whether you’re planning a garden annexe for family, work, or rental use, our team is here to help from concept to completion.
Choose Hawksbeck for Your Annexe Planning Permission
When it comes to annexe planning permission, Hawksbeck Annexes is your trusted partner. We remove the red tape and hassle for our clients, providing a full concept to finished annexe service. What’s more, if you choose us for the construction of your annexe, our planning permission service comes at no extra cost.
Don’t let the complexities of planning permission hold you back from realising your vision.
Contact Hawksbeck Annexes on 01277 414 586 today and let us simplify the process, bringing your dream annexe to life.
For A Free Garden Annexe Site Survey Call Us On 01277 414586
Hawksbeck Annexes
Kings House
101-135 Kings Road
Brentwood
Essex
CM14 4DR
