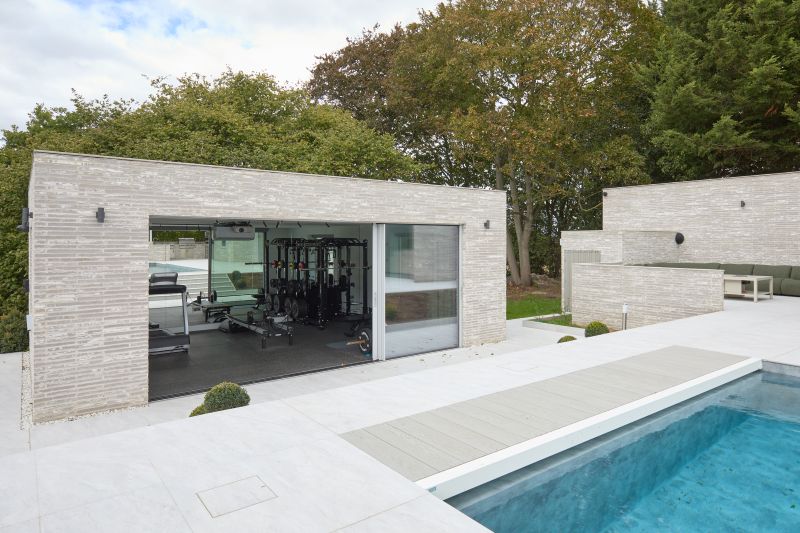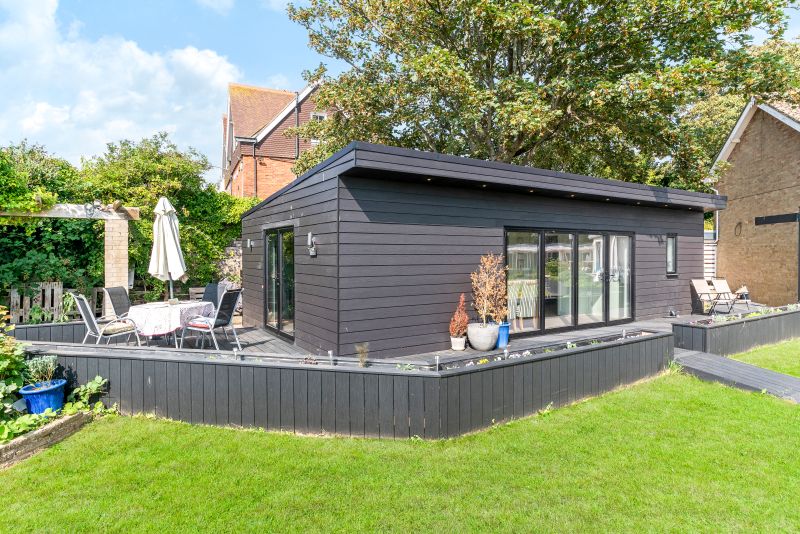Planning Permission for Annexes Made Simple

Understanding Planning Permission for Annexes
Planning permission is a legal requirement in the UK for certain types of construction projects. While some annexes may fall under “permitted development” rights, others require formal approval from your local council.
The rules can vary depending on factors such as the size of your property, the type of annexe you plan to build, and your property’s location. Misunderstanding these regulations can result in costly delays, fines, or even the need to remove structures that don’t meet planning requirements.
Expert Guidance from Hawksbeck Annexes
Hawksbeck Annexes stands out by providing more than just high-quality structures, we offer guidance throughout the planning permission process. Our team of specialists understands the specific requirements for building annexes and can help you determine whether your project falls under permitted development or if you need full planning approval. We can also assist in preparing and submitting all necessary documents to your local council, helping to avoid delays and ensuring your application meets all legal requirements.
The 20-Metre Rule and Area Limit
The regulations state that “development is not permitted by Class E if the total area of ground covered by buildings, enclosures, pools, and containers situated more than 20 metres from any wall of the dwellinghouse would exceed 10 square metres.”
This means that if any part of your annexe, or other structures on your property, extends beyond 20 metres from your home, the collective area of those structures cannot exceed 10 square metres. So, even if only part of the annexe is outside the 20-metre mark, that part still counts towards this total. Hawksbeck Annexes can carefully plan your design to ensure your annexe complies with this rule while maximising usable space.
Placement Relative to the House
Another common misconception is that an annexe must be built directly behind the house. In reality, the rule is that the building should be behind the rear elevation building line, but it does not need to sit directly behind the house.
This provides flexibility in design, allowing your annexe to be positioned in a way that works best for your garden layout, privacy, and overall property aesthetics.
Hawksbeck Annexes takes these considerations into account, ensuring your annexe both fits your lifestyle and meets planning requirements.
Designing with Planning in Mind
One of the key advantages of working with Hawksbeck Annexes is our ability to design annexes that meet both your lifestyle needs and local planning regulations.
From single-storey units to larger self-contained spaces, our designs take into account factors such as height restrictions, proximity to property boundaries, and visual considerations.
This proactive approach reduces the risk of planning objections and increases the likelihood of a smooth approval process.


Streamlining the Annexe Planning Approval Process
Navigating the planning permission process can be time-consuming, particularly for first-time builders.
Hawksbeck Annexes simplifies this journey by acting as your knowledgeable partner. We can handle communications with the local council, address potential objections, and offer expert advice to strengthen your application.
This support not only saves time but also reduces stress, allowing you to focus on the exciting aspects of building your annexe.
Securing planning permission doesn’t have to be a daunting process. With Hawksbeck Annexes, you gain a trusted partner who combines innovative design with expert knowledge of planning regulations.
From initial consultation to the finished build, we provide the guidance and support necessary to turn your annexe project into a success.
Contact Hawksbeck today to see how we can help with your garden annexe planning permission. Speak to our team today on 01277 414586 to find out more.
For A Free Garden Annexe Site Survey Call Us On 01277 414586
Hawksbeck Annexes
Kings House
101-135 Kings Road
Brentwood
Essex
CM14 4DR
