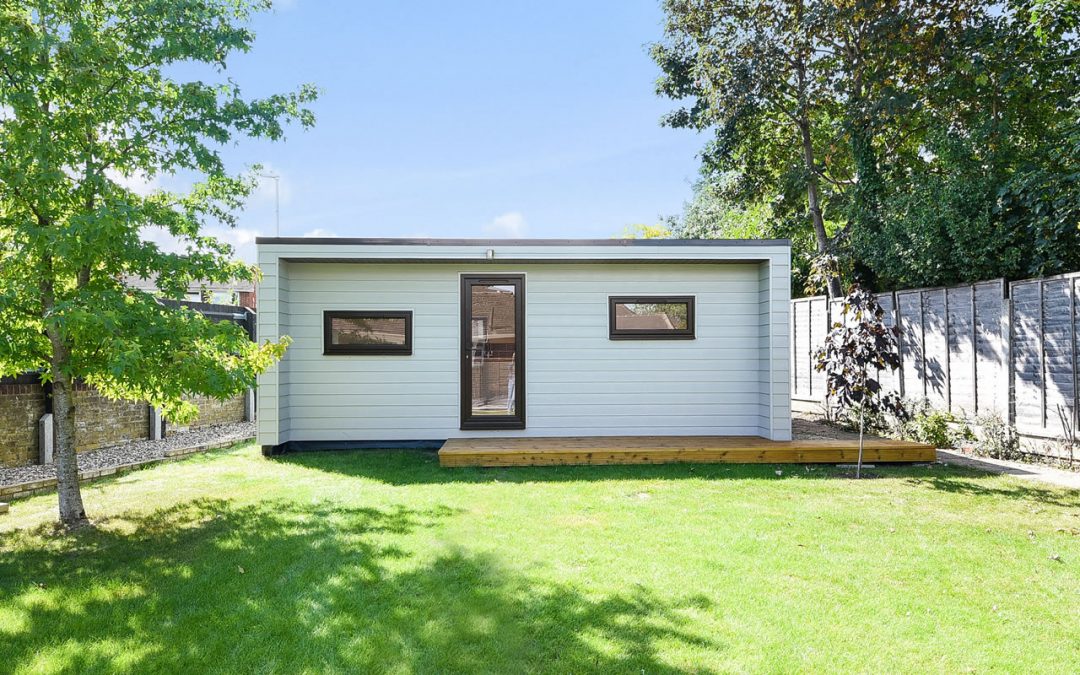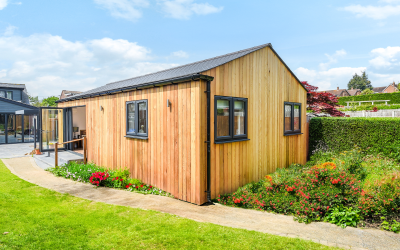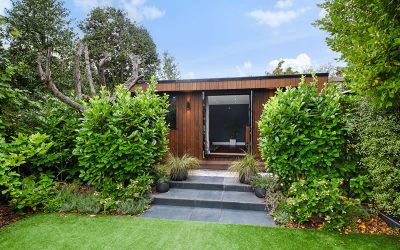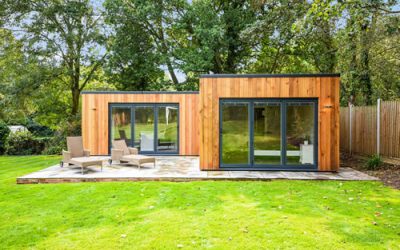Navigating Planning Permission for Your Annexe
Building a garden or granny annexe on your property can be an excellent way to create additional living space or accommodation for family members. However, before you start construction, it’s crucial to understand the planning permission process and how it applies to garden annexes.
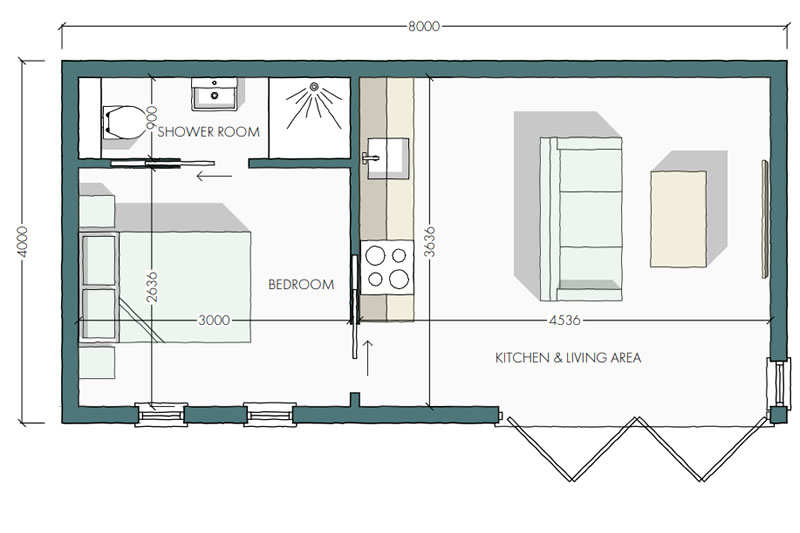
What is an Annexe?
A garden annexe is a self-contained living space attached to or within a property. It typically includes its own entrance, kitchen, bathroom, and sleeping/living areas. Annexes can serve various purposes, such as providing housing for relatives, creating a rental unit, or adding space for personal use.
Planning Permission vs. Permitted Development
When it comes to building an annexe, you may need planning permission, depending on your specific circumstances and local regulations. Here are some key considerations:
Permitted Development Rights: In some cases, your annexe project might fall under Permitted Development Rights, which means you can proceed without the need for planning permission. However, there are limitations on the size, location, and purpose of the annexe. For example, if the annexe is to be used for occasional visitors, and otherwise as a garden room or extra space for the house, it is likely to be considered an ‘incidental use’ and would (subject to size and other restrictions) not require permission at all, as it may be ‘Permitted Development’. However, if the building is intended for occupation, for example by a relative, on a more permanent basis, then it is likely that planning permission will be required.
Size and Location: The size and location of your annexe can impact whether planning permission is required. For example, larger garden annexes and outbuildings, or those located close to property boundaries may need planning permission.
Local Policy and Regulations: Local planning policies and regulations can vary, so it’s essential to check with your local planning authority to understand specific requirements in your area.
Planning Permission and Lawful Development Certificates
If planning permission is required for your annexe project, you’ll need to submit an application to your local planning authority. Hawksbeck have an excellent team who are able to advise on seeking planning permission and can undertake the entire process on your behalf.
The process typically involves providing detailed plans, explaining the purpose of the annexe, and addressing any concerns raised by neighbours or the planning authority; we can manage this entire process on your behalf, and work with the local authority to ensure your planning permission is issued as granted, as swiftly.
Even if the building does not require planning permission, it may be worth seeking a ‘Lawful Development Certificate’ from your local authority, to confirm that permission is not required. As above, Hawksbeck have a wealth of experience in these matters, and can seek a Certificate on your behalf for peace of mind.
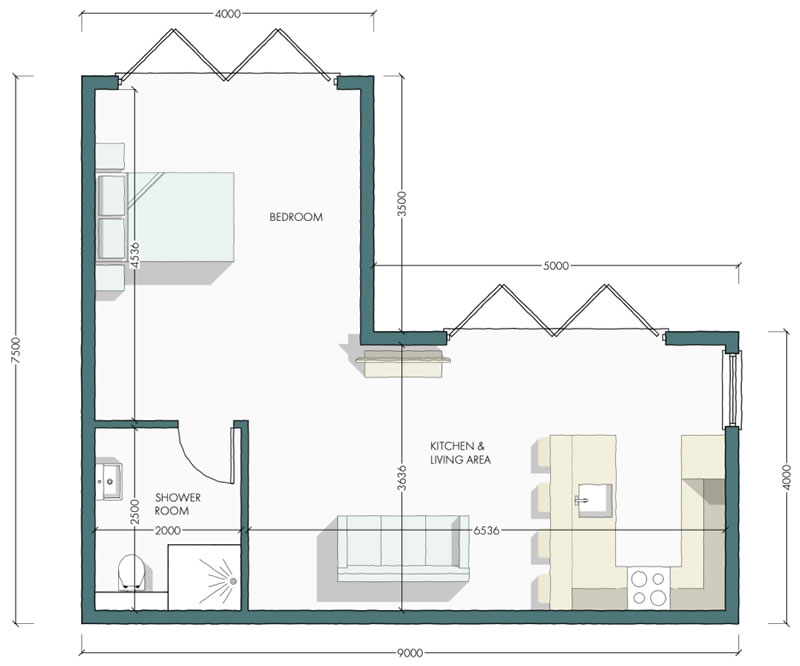
To find out more about our garden annexes planning permission, call us on 01277 414586 or email us at info@hawksbeckannexes.co.uk.
Related News Articles
Can I Rent Out My Garden Annexe?
Many homeowners are discovering the incredible financial benefits of renting out their annexes....
One Bedroom Granny Annexes
The concept of a one-bedroom garden granny annexe is gaining popularity as families seek to...
Two Bedroom Granny Annexes
Are you looking for a way to accommodate your grandparents or guests in a comfortable and...
For A Free Garden Annexe Site Survey Call Us On 01277 414586
Hawksbeck Annexes
228 Priests Lane
Shenfield
Brentwood
Essex
CM15 8LG

