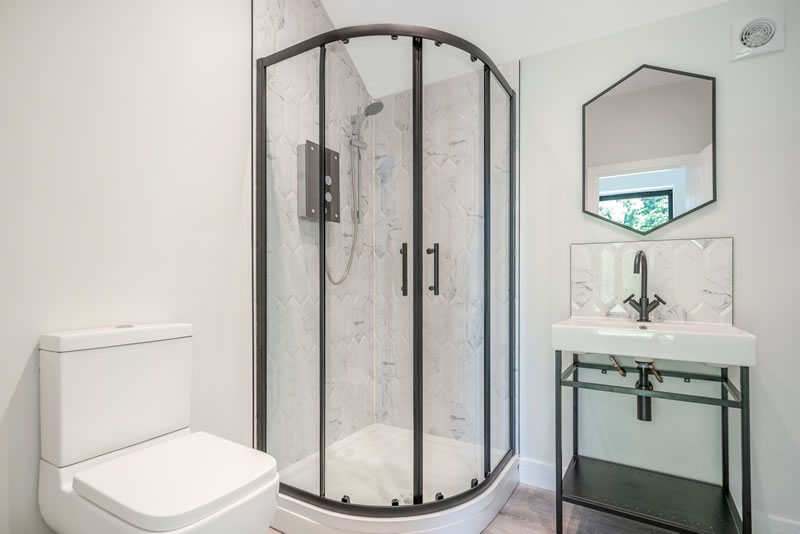Large Guest Annexe - Essex
Impressive Annexe Exterior Choices
The external design of this annexe showcases the team’s expertise in crafting visually stunning garden annexes. The exterior is clad in cedar, a durable and visually appealing wood that offers both natural beauty and strong weather resistance.
The cedar cladding not only enhances the visual appeal of the annexe but also provides long-lasting protection against the elements, aging beautifully over time.
An eye-catching feature of the annexe is the tiled pitched roof, which adds a touch of elegance and complements the overall design.
The pitched roof not only provides a classic, timeless appearance, but also ensures efficient rainwater drainage.
Spacious and Light Annexe Interiors
The neutral decor lends a timeless appeal, allowing our clients to personalise their living space easily.
Wood flooring flows throughout the annexe, adding warmth and elegance to each room. This flooring choice also offers durability, making it ideal for high-traffic areas.
The annexe is intelligently designed with three separate rooms. One of these rooms is a luxury bathroom suite, complete with modern fixtures and fittings.

With its open layout and abundance of natural light, this room offers a versatile living space for our clients to unwind and entertain guests.
A smaller room, accessed down a light and bright corridor with a large window at the end, is currently being used as a gym. However, this space could be easily adapted for more permanent living.
This could easily be achieved by converting the smaller room into a bedroom and transforming the living area into a kitchen diner, our clients have the option to enjoy a seamless transition from cooking to dining and entertaining should they wish to within the future.
This stunning annexe project showcases outstanding finish and innovative design. The external features, including the cedar-clad exterior, tiled pitched roof, and large bifold doors, create a visually striking and inviting structure.
The interior features, such as the light and airy space, pitched ceilings, neutral decor, wood flooring, as well as three separate rooms, offer a luxurious and versatile living environment, that can be adapted over time.
Get In Touch
To find out more about our luxury garden annexes and how we can help bring your dream annexe to life email us on info@hawksbeckannexes.co.uk to book a free site survey.
For A Free Garden Annexe Site Survey Call Us On 01277 414586
Hawksbeck Annexes
Kings House
101-135 Kings Road
Brentwood
Essex
CM14 4DR

