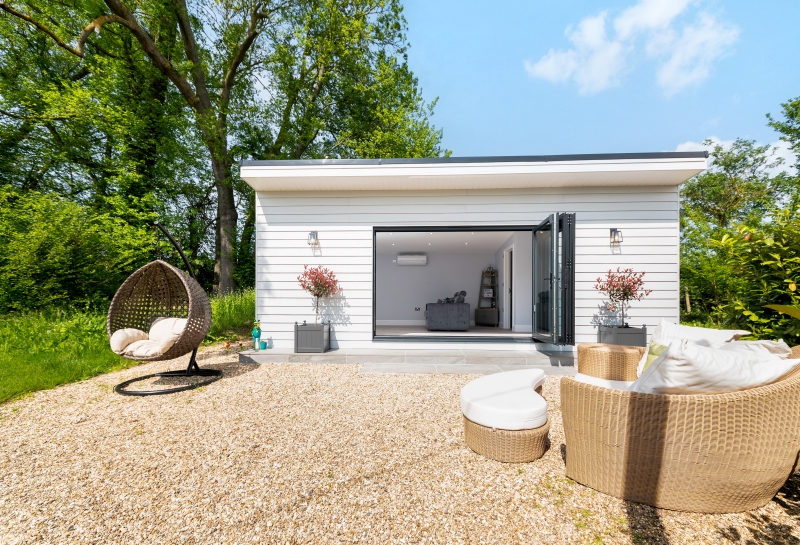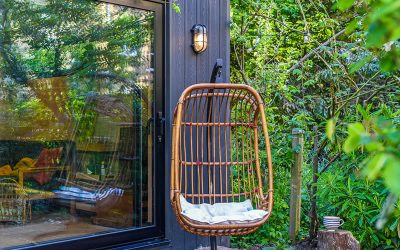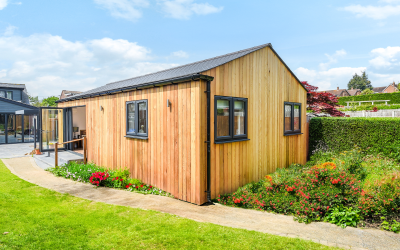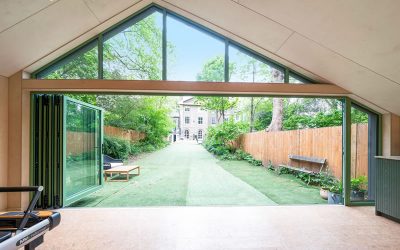Bespoke Garden Annexe - Chelmsford, Essex
A stunning, luxurious interior
The interior of this garden annexe is a testament to elegant simplicity. A consistent and understated design of light greyish wood flooring throughout, and fresh white walls create a modern, light, and airy atmosphere. The use of neutral colour palettes throughout the annexe enhances the natural light, creating a sense of space and calm.
Cedral lap cladding
One of the most striking elements of this bespoke garden annexe is its beautiful exterior cladding. This garden annexe stands out with a charming and sleek cedral lap clad exterior in a stunning white colour.
The white finish to this cladding adds a modern edge to the design, while still fitting perfectly with the tranquil surroundings.
Stylish bi-fold doors
Another exterior feature that doesn’t go unmissed are the large anthracite-coloured bi-fold doors that open to showcase a bright and welcoming interior, with the clients choice of dark door frames providing a beautiful contrast between the white cladding.
Both the doors and side window have been fitted with integrated blinds to offer our clients and any guests that extra bit of privacy.
Fully fitted bathroom & kitchenette
The versatile space is thoughtfully designed with a bathroom and kitchenette area, creating a self-contained home-away-from-home for when our clients have friends and family come over to stay.
The bathroom features top-of-the-range sanitary ware and fixtures, including a large shower unit and sink.
The spacious studio layout is a perfect multi-purpose space. The team has considered all aspects of this garden annexe’s design, ensuring the space remains adaptable as the occupants’ needs change.
The flexibility in the layout has been a crucial aspect of the design, ensuring the garden annexe can transition from an office or additional living space.
To conclude, this garden annexe is an exceptional space that serves multiple purposes while still preserving style and practicality.
From the stunning exterior to the adaptability of the interior layout, this garden annexe evokes a sense of openness, tranquillity, and modern living.

Get In Touch
More One Bedroom Annexe Case Studies
Hidden Garden Annexe in Urban London
Hawksbeck Annexes is proud to present a recently completed hidden garden annexe located in the...
One-Bed Heritage Style Garden Annexe – Billericay, Essex
At Hawksbeck Annexes, we take immense pride in crafting exceptional garden annexes that seamlessly...
Luxury Studio Annexe in London
Introducing Hawksbeck Annexes - your premier destination for luxurious and stylish studio annexes...
Hawksbeck Annexes
228 Priests Lane
Shenfield
Brentwood
Essex
CM15 8LG



