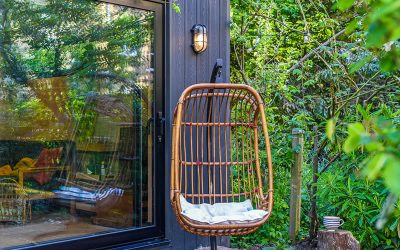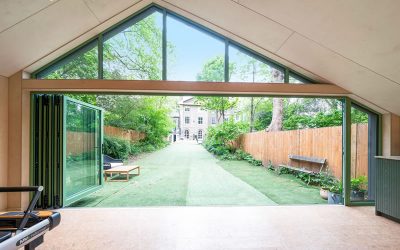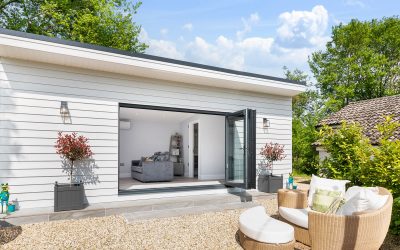One-Bed Heritage Style Garden Annexe - Billericay, Essex
At Hawksbeck Annexes, we take immense pride in crafting exceptional garden annexes that seamlessly blend elegance, functionality, and timeless design. Our recent project in Billericay, Essex, showcases a stunning one-bedroom heritage-style annexe with a range of unique features that truly set it apart.
Impressive Floor Plan
Spanning an impressive 48 square metres, this bespoke garden annexe boasts a generous footprint, providing ample space for comfortable self-contained garden living.
The carefully designed layout encompasses a large open-plan kitchen, a separate double bedroom and a well-appointed shower room, catering perfectly to the modern living needs of our client.
The kitchen is not only functional but also visually appealing, perfectly blending sleek design elements with quality workmanship.
Equipped with modern appliances and ample storage, it offers a practical and stylish space for culinary endeavours.
Charming Cedar Clad Exterior
From the moment you approach the annexe, you are greeted by the charming combination of cedar cladding to the front and sides, exuding a warm and inviting aesthetic.
To the rear, we have incorporated hardie plank cladding, creating a harmonious blend of textures and finishes.
This thoughtful combination of materials serves to enhance the annexe’s visual appeal while ensuring durability and weather resistance.
Bespoke Bifolds
One of the most captivating features of this heritage-style garden annexe is its stunning low-threshold aluminium doors.
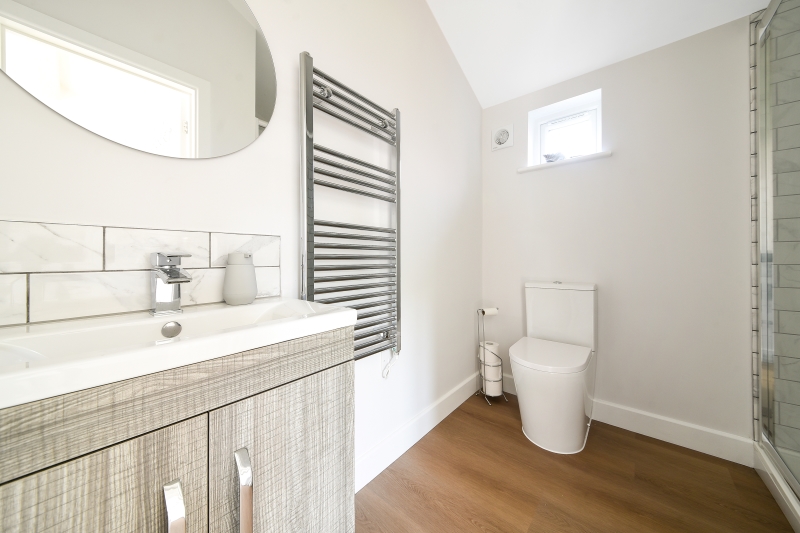
These doors are in a dual-colour finish, seamlessly blending aluminium frames with large glass panels, flooding the interior with natural light while showcasing the exterior beauty of the surrounding landscape.
The meticulous attention to detail and the sleek design of these doors amplify the overall visual appeal of the annexe, creating a welcoming and inviting atmosphere.
Vaulted Ceilings & Wood Flooring
As you step inside, you will be greeted by a vaulted ceiling, adding an airy and spacious feel to the interior.
The classic charm of a wood floor runs throughout the annexe, complementing the heritage-style design and bringing a sense of warmth and comfort to the space.
This careful selection of materials showcases our commitment to designing spaces that are both visually stunning and practical for everyday living.
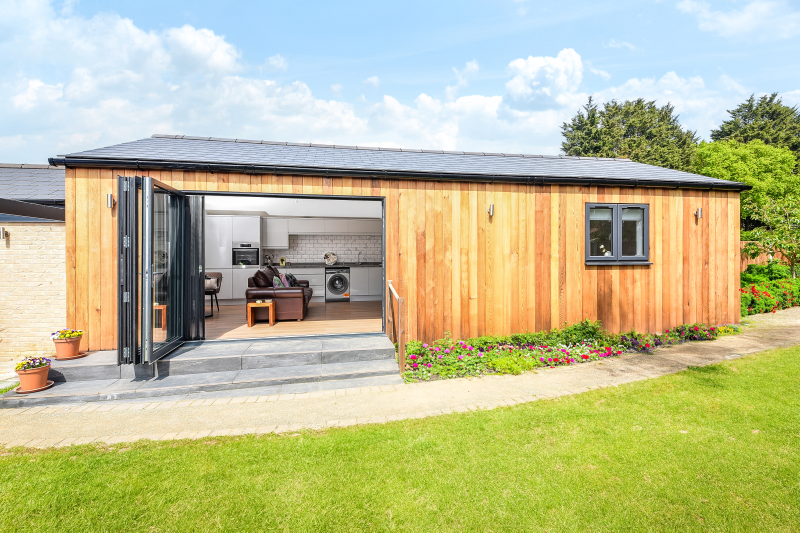
This careful selection of materials showcases our commitment to designing spaces that are both visually stunning and practical for everyday living.
Our Outstanding Construction Process
Throughout the construction process, we prioritise the highest standards of craftsmanship and attention to detail.
From the solid foundation of a concrete raft to the meticulous installation of each element, our team at Hawksbeck Annexes ensures that every aspect of the build is executed to perfection.
This dedication to quality guarantees that the finished annexe is not only visually impressive but also built to stand the test of time.
Final Overview
This one-bed heritage-style annexe built in Billericay, Essex, reflects our commitment to creating exceptional living spaces.
With its Cedar and hardie plank cladding, generous floor plan, large built-in kitchen, stunning low-threshold aluminium doors, and vaulted ceiling with wood floors, it embodies the perfect blend of elegance, functionality, and timeless design.
Get In Touch
More One Bedroom Annexe Case Studies
Hidden Garden Annexe in Urban London
Hawksbeck Annexes is proud to present a recently completed hidden garden annexe located in the...
Luxury Studio Annexe in London
Introducing Hawksbeck Annexes - your premier destination for luxurious and stylish studio annexes...
Bespoke Garden Annexe – Chelmsford, Essex
The Hawksbeck Annexes team has recently undertaken an exciting project located in Chelmsford,...
Hawksbeck Annexes
228 Priests Lane
Shenfield
Brentwood
Essex
CM15 8LG

