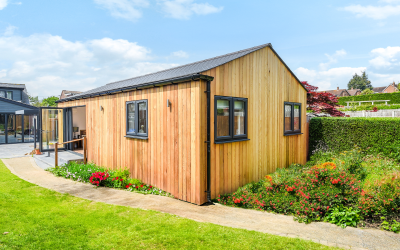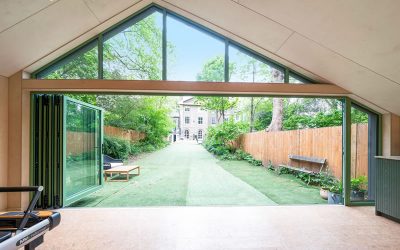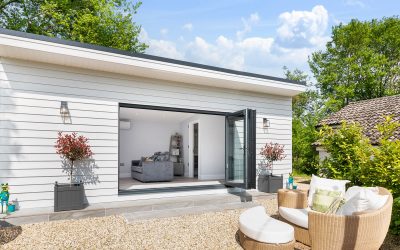Hidden Garden Annexe in Urban London
Hawksbeck Annexes is proud to present a recently completed hidden garden annexe located in the heart of urban London.
This one-bedroom annexe boasts a unique design and an array of captivating features that truly set it apart.
Tranquil urban oasis
Situated in a bustling urban setting, this hidden garden annexe provides a tranquil oasis tucked away from the hustle and bustle of city life.
With a 45-square-metre footprint, this annexe maximises space utilisation and offers a comfortable self contained living experience.
The annexe is divided into three separate rooms, each thoughtfully designed to cater to the unique needs of our client.
Enticing interiors
The large kitchen, living, and dining room is the heart of the annexe, providing a spacious and versatile area for cooking, relaxation, and entertaining guests.
The open-plan layout creates a sense of connectivity, allowing natural light to flow freely throughout the space, enhancing the space’s calming ambiance.
The kitchen itself is a captivating design statement hand picked by the clients and finished in a deep charcoal/blue colour, which has been tastefully dressed with pops of colour and equipped with modern appliances including an induction hob and ample storage which ensures a functional and practical culinary experience.
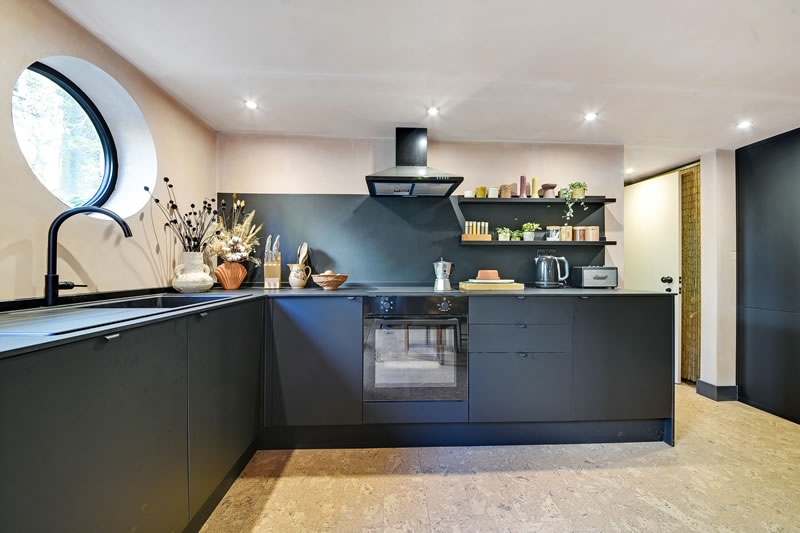
The bedroom is designed with comfort and relaxation in mind, featuring plush furnishings and carefully selected decor elements.
With its tranquil atmosphere, the bedroom provides the perfect haven for rest and rejuvenation amidst the urban setting.
The beautiful soft green tiled bathroom is a true highlight of the annexe. This contemporary space exudes a sense of modern elegance and sophistication, creating a serene and luxurious environment for personal care routines.
From the sleek fixtures to the meticulously chosen tiles, every aspect of this bathroom has been thoughtfully crafted to provide a spa-like experience within the annexe.
Exterior features
The exterior of the hidden garden annexe is clad in charcoal Dura cladding, creating a striking contrast against the green garden backdrop.
The use of this durable material ensures both visual appeal and long-lasting protection against the elements.
A bespoke porthole window adds a touch of uniqueness to the exterior, while sliding doors seamlessly connect the interior living space with the surrounding garden, allowing for an effortless blend of indoor and outdoor living.
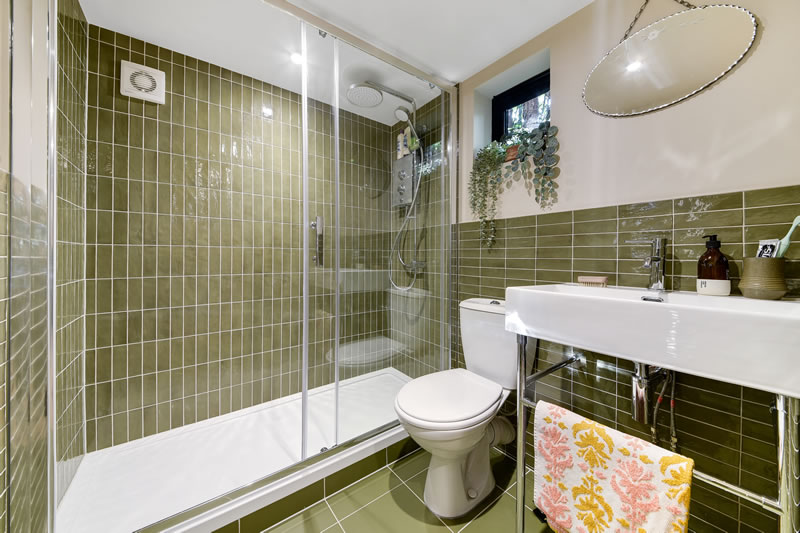
Throughout the construction process, Hawksbeck Annexes adheres to the highest standards of craftsmanship and attention to detail. From the initial design concept to the final installation, every aspect of this hidden garden annexe is meticulously executed. Our team combines creativity, expertise, and a commitment to excellence to bring our clients’ visions to life.
Project summary
In conclusion, the hidden garden annexe located in the heart of urban London is a testament to the innovative and bespoke design solutions offered by Hawksbeck Annexes. With its spacious three-room layout, featuring a large kitchen living/diner, a cosy contemporary double bedroom, and a beautiful soft green tiled bathroom, this annexe offers a harmonious blend of comfort, style, and functionality.
The charcoal Dura cladding, bespoke porthole window, and sliding doors further enhance the unique appeal of the annexe.
Get In Touch
More One Bedroom Annexe Case Studies
One-Bed Heritage Style Garden Annexe – Billericay, Essex
At Hawksbeck Annexes, we take immense pride in crafting exceptional garden annexes that seamlessly...
Luxury Studio Annexe in London
Introducing Hawksbeck Annexes - your premier destination for luxurious and stylish studio annexes...
Bespoke Garden Annexe – Chelmsford, Essex
The Hawksbeck Annexes team has recently undertaken an exciting project located in Chelmsford,...
Hawksbeck Annexes
228 Priests Lane
Shenfield
Brentwood
Essex
CM15 8LG

