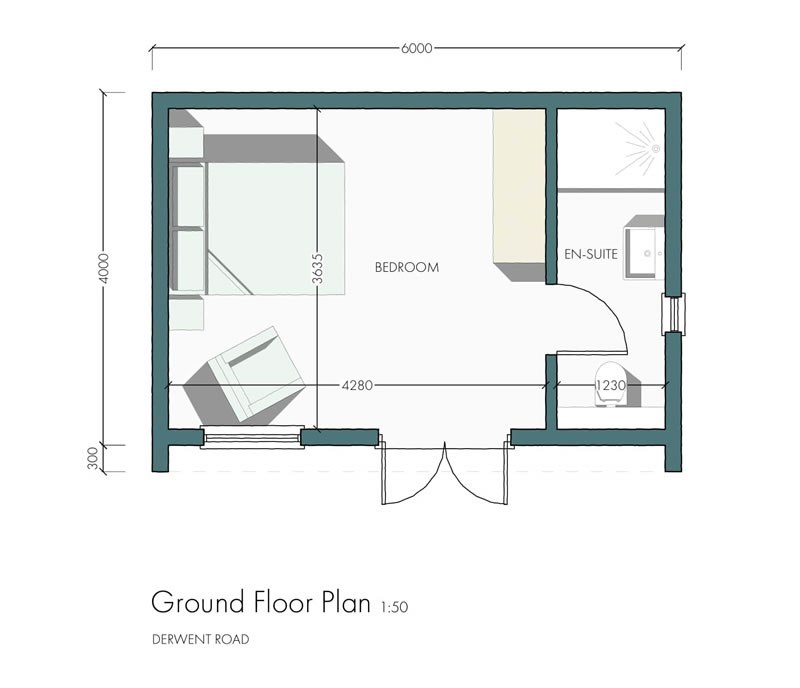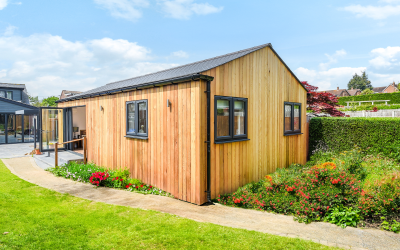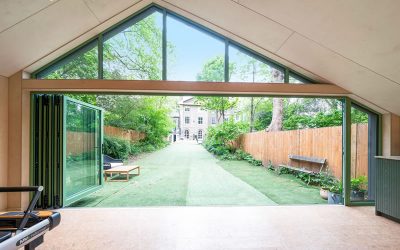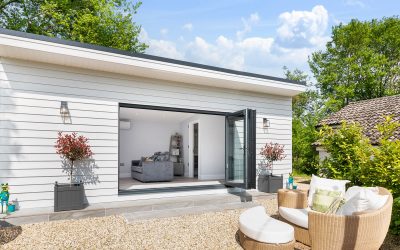Cosy Studio Annexe - London
Secluded Garden Location
Nestled amidst lush bushes and greenery, this garden annexe enjoys a secluded location that provides tranquillity and respite from the bustling city. Its tucked away setting creates a peaceful retreat, appealing to those in search of a serene haven. Spanning a generous 6m x 4m, the annexe boasts ample space for comfortable living, ensuring a superbly spacious experience.
Shou Sugi Ban Kebony Radiata Pine Cladding
Studio layout
The studio-style layout of the annexe has been thoughtfully designed for versatility. The main living area is open plan and features on trend dark teal walls that radiate a contemporary ambiance.
Complementing the overall look, the herringbone wood flooring adds both style and functionality to the annexe.
In addition, the incorporation of a large double bed and bedroom storage seamlessly integrates modern conveniences, allowing for easy and functional contemporary living.
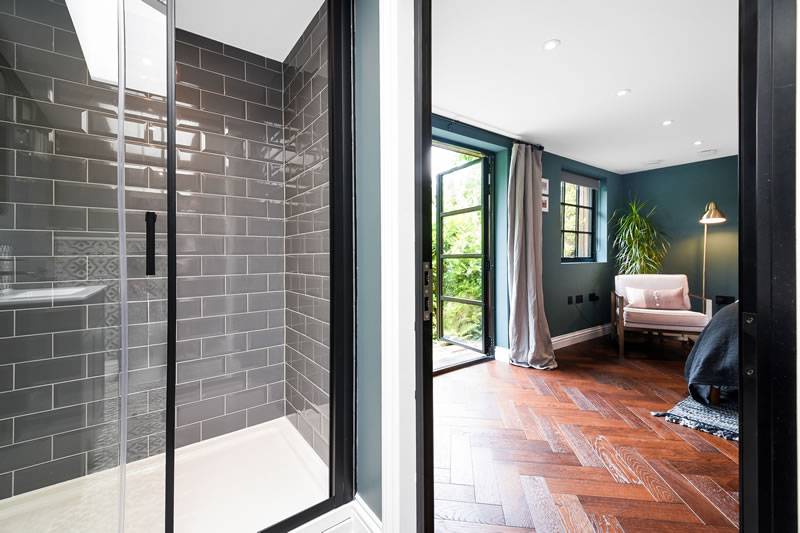
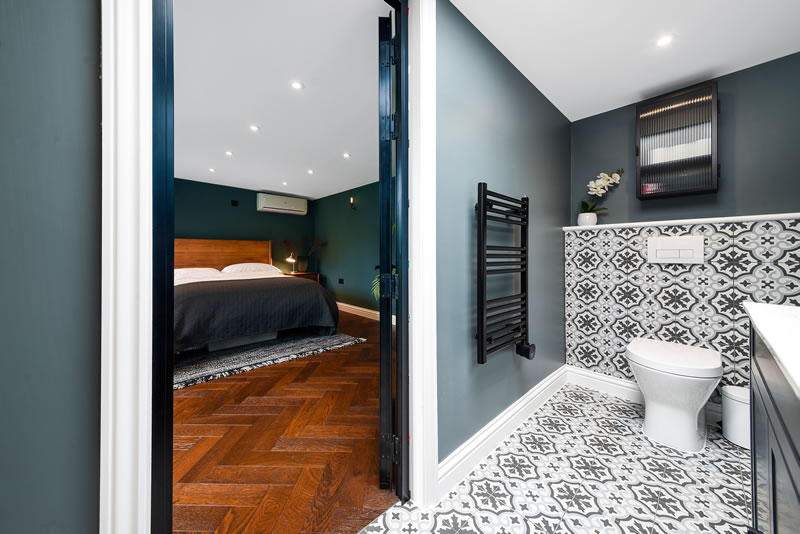
Separate Bathroom suite
With feature tiling and all necessary amenities, the separate shower room suite within the annexe offers both convenience and comfort.
Equipped with a built-in shower, sink, and toilet unit, every need is catered to.
The bathroom is further enhanced by a roof skylight that invites natural light, engulfing the space in a bright and airy atmosphere.
In order to maintain privacy, an internal frosted crittle effect door separates the bathroom from the main living area.
Integrated Smart Air Conditioning Unit
To ensure comfort throughout the seasons, a smart air conditioning system has been integrated into the annexe.
This feature allows for customisable temperature control, guaranteeing a consistently pleasant living environment.
Whether faced with scorching summer days or chilly winter evenings, this advanced system ensures ultimate comfort and luxury within the annexe’s walls. Meticulous attention to detail has been carried out on this annexe, with unique design choices and a functional layout, all contributing to the creation of an exceptional living experience.
Get In Touch
To find out more about our luxury garden annexes and how we can help bring your dream annexe to life email us on info@hawksbeckannexes.co.uk to book a free site survey.
One Bedroom Annexe Case Studies
One-Bed Heritage Style Garden Annexe – Billericay, Essex
At Hawksbeck Annexes, we take immense pride in crafting exceptional garden annexes that seamlessly...
Luxury Studio Annexe in London
Introducing Hawksbeck Annexes - your premier destination for luxurious and stylish studio annexes...
Bespoke Garden Annexe – Chelmsford, Essex
The Hawksbeck Annexes team has recently undertaken an exciting project located in Chelmsford,...
For A Free Garden Annexe Site Survey Call Us On 01277 414586
Hawksbeck Annexes
228 Priests Lane
Shenfield
Brentwood
Essex
CM15 8LG

