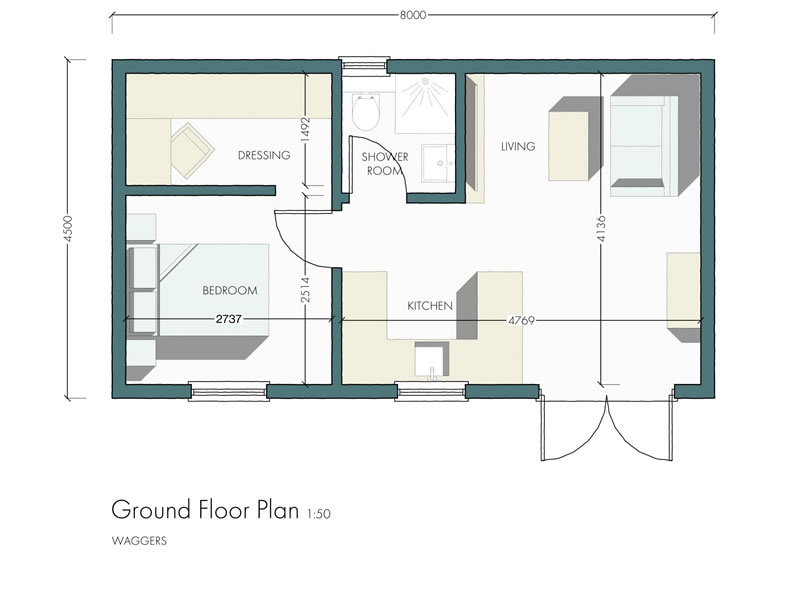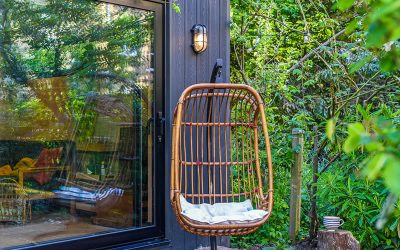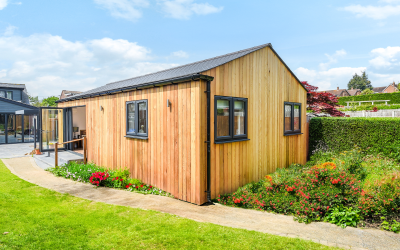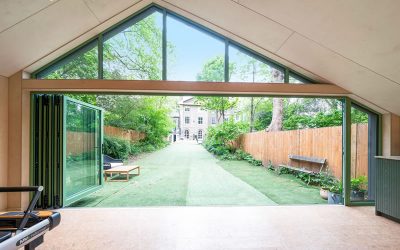Customised One Bedroom Garden Annexe
Exterior Features
The exterior of this annexe has been thoughtfully designed to harmonise with the client’s house and surrounding garden. The use of cedral lap weatherboard cladding creates a visually appealing facade that adds to the visual appeal of the annexe.
The inclusion of French u-PVC doors leads out to a beautiful wooden decking area, offering a seamless transition between indoor and outdoor spaces.
Additionally, strategically placed u-PVC windows maximise natural light, while brushed steel handles add a touch of sophistication.
Impressive Square Footage
Spanning an impressive 36 square meters, this large garden annexe offers a spacious and comfortable environment for living.
The carefully designed floor plan showcases a one-bedroom layout, consisting of three distinct rooms that cater to the client’s requirements. The annexe features an open-plan kitchen area that seamlessly integrates cooking and dining, providing a functional and inviting space for meal preparation and enjoyment. The kitchen is fitted with sleek gloss white cabinets, combining style and practicality to meet all culinary needs.
Bathroom Suite and Separate Bedroom
Adjacent to the kitchen is a separate bathroom suite, meticulously designed with high-quality fixtures and finishes, ensuring a luxurious and indulgent experience for our client.
Privacy is a priority, and this well-designed annexe offers a private bedroom on the opposite side, providing a tranquil retreat for relaxation.
Lighting & Safety
Lighting plays a vital role in enhancing the atmosphere, and this annexe does not disappoint. Spotlighting has been thoughtfully incorporated throughout the space, ensuring a well-lit and inviting ambiance. Safety is also paramount, with smoke alarms installed for added peace of mind.
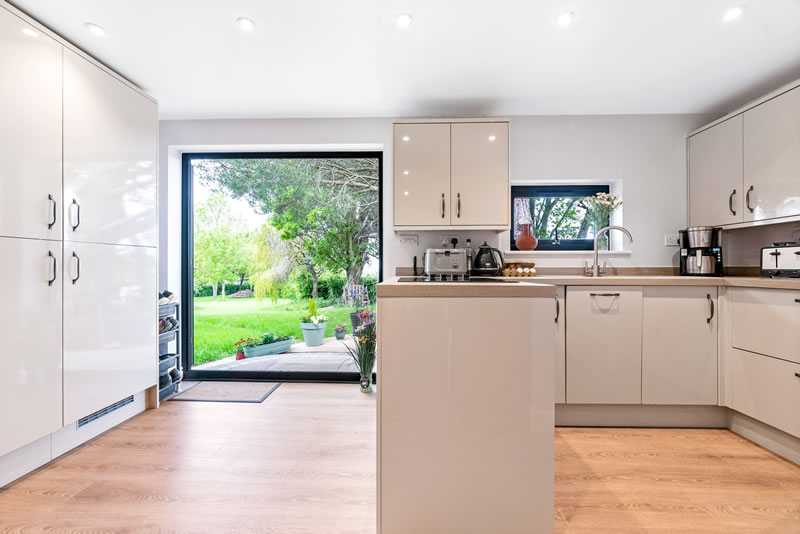
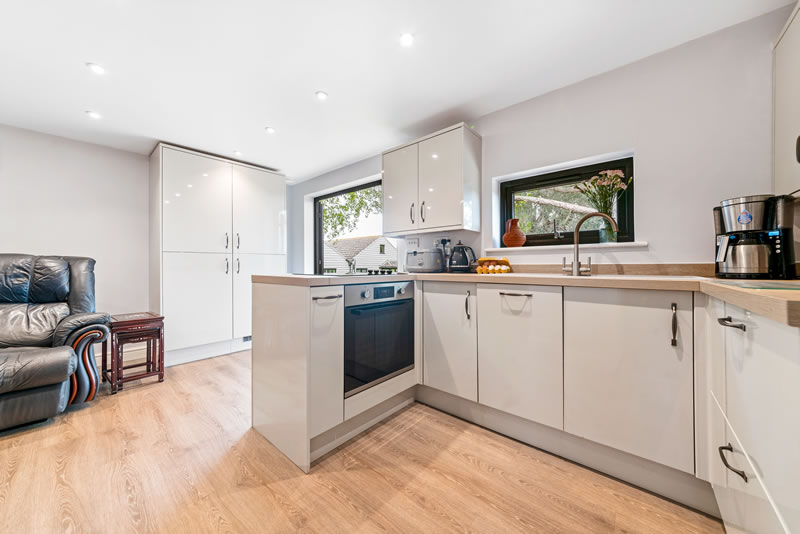
Temperature Control
The inclusion of a designer radiator ensures optimal comfort during colder months, while a smart Wi-Fi aircon unit offers efficient cooling during warmer seasons.
Whilst the annexe is well insulated, this thoughtful consideration ensures that the annexe is a comfortable and liveable space all year round.
The completion of this bespoke garden annexe project by the Hawksbeck Annexes team highlights our commitment to creating customised living spaces and granny annexes.
The annexe’s unique design, tailored to the client’s requirements, provides ample space and functionality.
Features such as the 36 sqm size, one-bedroom floor plan, open-plan kitchen area, separate bathroom suite, and private bedroom contribute to a comfortable and practical living environment.
The exterior’s cedral lap weatherboard cladding, French u-PVC doors, and u-PVC windows maximise the visual appeal and natural light.
Internally the spotlighting, smoke alarms, electric connections, a designer radiator, and smart Wi-Fi aircon unit elevate the annexe’s overall liveability and convenience.
This project showcases the success of our client-focused , full turn key approach and commitment to delivering bespoke living solutions.
Get In Touch
To find out more about our luxury garden annexes and how we can help bring your dream annexe to life email us on info@hawksbeckannexes.co.uk to book a free site survey.
More One Bedroom Annexe Case Studies
Hidden Garden Annexe in Urban London
Hawksbeck Annexes is proud to present a recently completed hidden garden annexe located in the...
One-Bed Heritage Style Garden Annexe – Billericay, Essex
At Hawksbeck Annexes, we take immense pride in crafting exceptional garden annexes that seamlessly...
Luxury Studio Annexe in London
Introducing Hawksbeck Annexes - your premier destination for luxurious and stylish studio annexes...
For A Free Garden Annexe Site Survey Call Us On 01277 414586
Hawksbeck Annexes
228 Priests Lane
Shenfield
Brentwood
Essex
CM15 8LG

