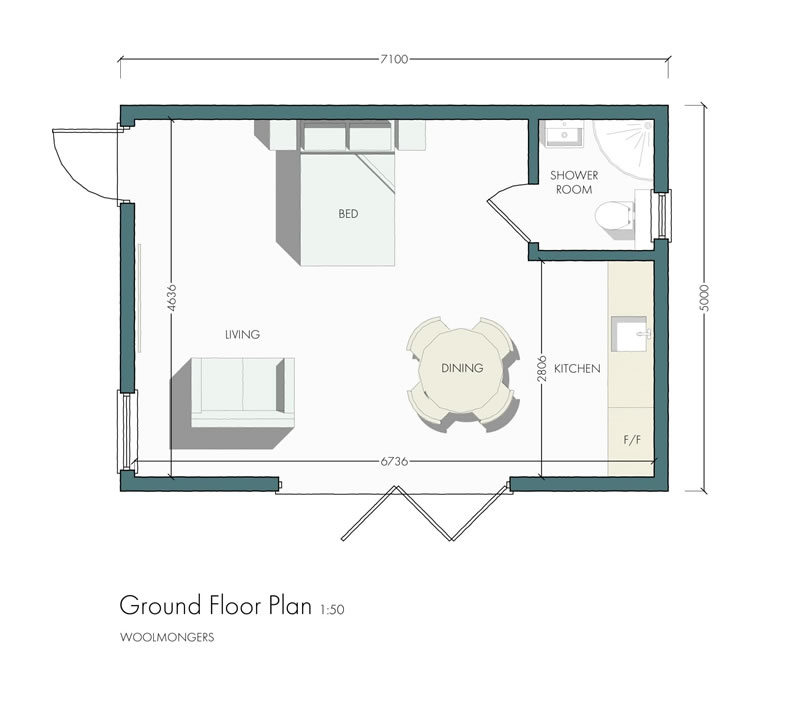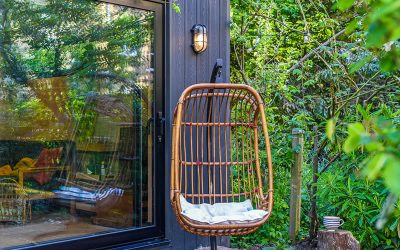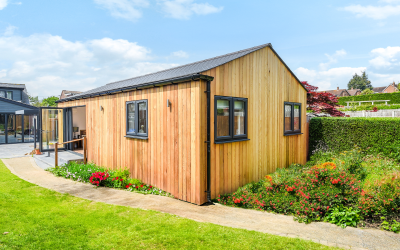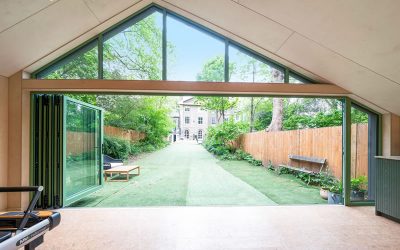Holiday Let Studio Annexe - Essex
Annexe Exterior Features
The exterior of the annexe is finished with cedar cladding, adding a touch of natural elegance to the structure.
The cedar cladding not only provides aesthetic appeal but also offers durability and weather resistance. With its warm tones and textured finish, the cedar cladding adds a welcoming touch to the overall design of this annexe.
A tiled pitched roof crowns the annexe, providing a traditional and timeless charm. The pitched roof not only adds visual interest to the exterior but also ensures efficient rainwater drainage.
Its durable construction guarantees longevity, ensuring the annexe remains in excellent condition for years to come.
One of the main features of this annexe is the set of bifold doors that seamlessly connect the interior and exterior spaces.
These doors allow for an abundance of natural light to flood the annexe, creating a bright and inviting atmosphere, as well as a beautiful view out into the garden.
They also provide easy access to an outdoor area, expanding the living space and offering versatility for entertaining and relaxation.
In addition to the bifold doors, a floor-to-ceiling window enhances the annexe’s visual appeal while maximising natural light.
The window not only serves as a focal point but also provides panoramic views of the surroundings, connecting the interior space with the outdoors.
Charming and Versatile Interior Features
With vaulted ceilings and a soft colour palette, the living space feels light and airy. The vaulted ceilings add height to the room, creating a sense of spaciousness. Soft colours complement this airy feeling, creating a serene atmosphere throughout.
The main living space is carefully furnished with two sofas, one of which is a pull-out sofa bed, accommodating additional guests. A television is strategically placed for entertainment and a two-seater dining table sits in front of a striking blue kitchenette area.
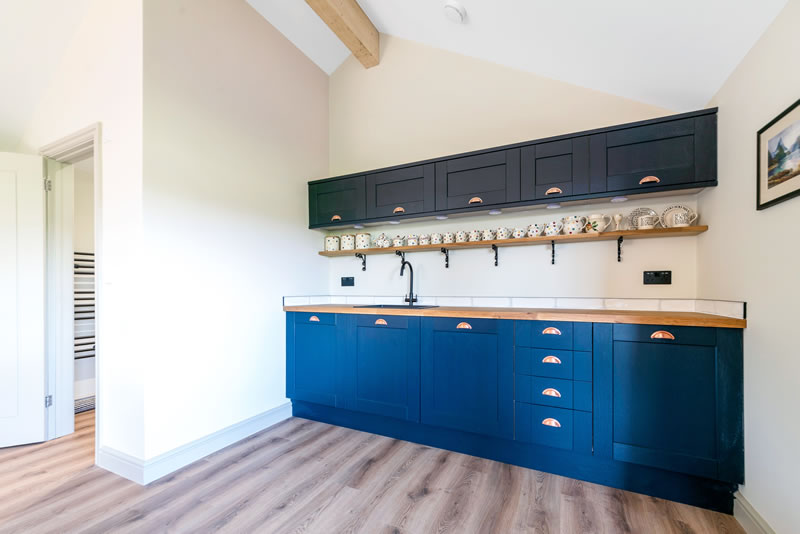
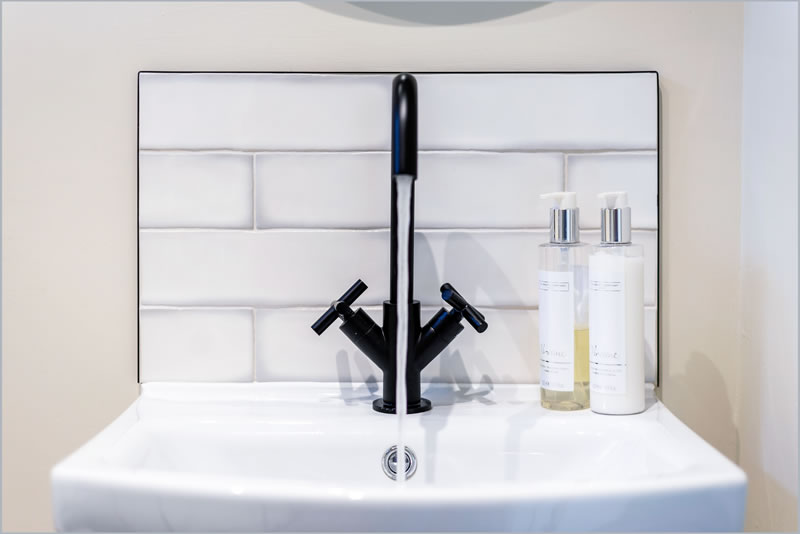
Overall, this annexe project by the Annexe team at Hawksbeck Annexes delivers an impressive space that seamlessly combines modern design with functionality.
From the exterior features of cedar cladding and a tiled pitched roof to the interior layout with open plan living, dining, and kitchen areas, every aspect has been carefully considered. The light-filled living space and elegant design make it a perfect holiday let for those seeking a peaceful and comfortable retreat.
Get In Touch
To find out more about our luxury garden annexes and how we can help bring your dream annexe to life email us on info@hawksbeckannexes.co.uk to book a free site survey.
More One Bedroom Annexe Case Studies
Hidden Garden Annexe in Urban London
Hawksbeck Annexes is proud to present a recently completed hidden garden annexe located in the...
One-Bed Heritage Style Garden Annexe – Billericay, Essex
At Hawksbeck Annexes, we take immense pride in crafting exceptional garden annexes that seamlessly...
Luxury Studio Annexe in London
Introducing Hawksbeck Annexes - your premier destination for luxurious and stylish studio annexes...
For A Free Garden Annexe Site Survey Call Us On 01277 414586
Hawksbeck Annexes
228 Priests Lane
Shenfield
Brentwood
Essex
CM15 8LG

