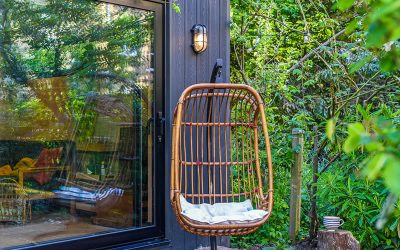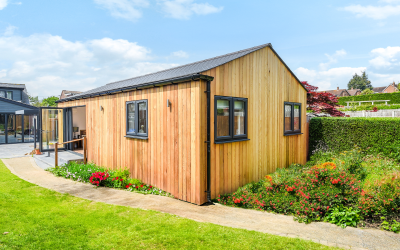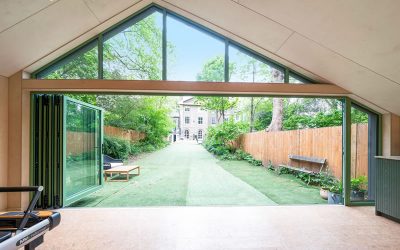Luxury Guest Annexe in Benfleet, Essex
Exterior Design
The exterior of the annexe is a testament to Hawksbeck Annexes’ commitment to quality and bespoke design. Clad in European Red Wood Cedar, the annexe exudes natural beauty and warmth. The cedar cladding is finished with varnish, further enhancing its durability and visual appeal.
One of the standout features of this garden annexe is the bespoke roof overhang. This architectural detail adds depth and dimension to the annexe, while also providing protection from the elements.
The roof overhang not only adds function but also elevates the overall design, making the annexe an impressive addition to any property.
Large bifold doors overlooking a neatly paved patio and garden views, provide a seamless transition between indoor and outdoor living.
Design and Layout
This luxury guest annexe from Hawksbeck Annexes is meticulously designed to provide both comfort and elegance. The one-bedroom layout ensures privacy and exclusivity for the owners.
Upon entering, the guests of this annexe are greeted by a wide open-plan kitchen and dining area, creating a welcoming and inviting atmosphere. The laminated flooring and muted green cabinets give the kitchen a modern yet cosy feel.
The main living space is well-lit with spotlights, which enhance the ambience and provide a bright and airy environment. The kitchen stretches the length of the annexe, allowing for efficient use of space. This layout ensures that the guests have ample room to prepare meals and entertain if desired.
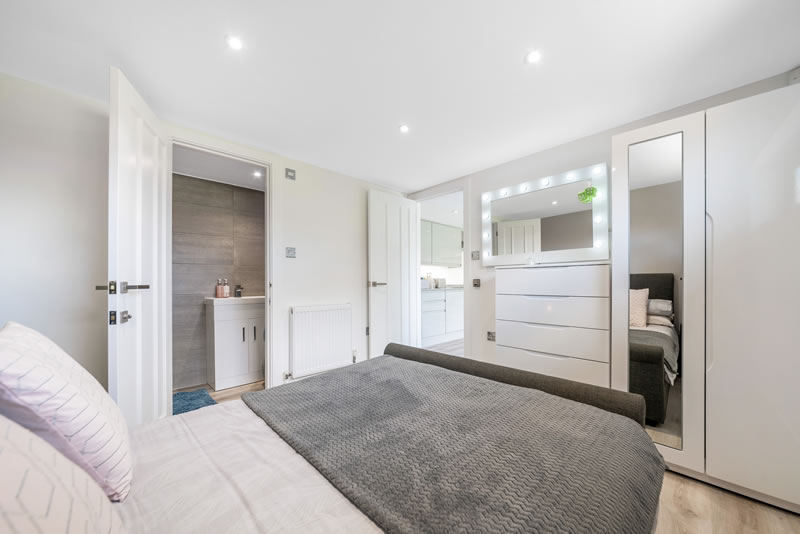
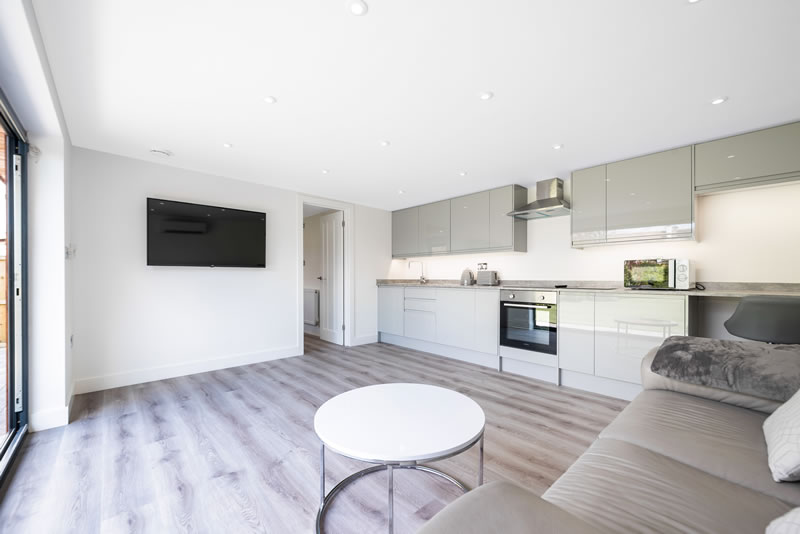
This attention to detail ensures that any guests of this annexe have a comfortable and convenient experience during their stay.
The en-suite bathroom adds an extra level of luxury and convenience, providing privacy and eliminating the need for shared facilities.
Hawksbeck Annexes has created a stunning luxury guest annexe in Benfleet, Essex.
The one-bedroom layout, spacious open-plan kitchen/dining area and well-sized master bedroom with an en-suite create a comfortable and elegant living space.
The exterior design, clad in European Red Wood Cedar and finished with varnish, adds beauty and durability to the annexe.
With its bespoke roof overhang and large bifold doors, the annexe seamlessly connects indoor and outdoor living, allowing guests to enjoy the surrounding natural beauty, all within a stone’s throw of their hosts home.
This luxury guest annexe by Hawksbeck Annexes demonstrates quality craftsmanship and strong attention to detail.
Get In Touch
To find out more about our luxury garden annexes and how we can help bring your dream annexe to life email us on info@hawksbeckannexes.co.uk to book a free site survey.
More One Bedroom Annexe Case Studies
Hidden Garden Annexe in Urban London
Hawksbeck Annexes is proud to present a recently completed hidden garden annexe located in the...
One-Bed Heritage Style Garden Annexe – Billericay, Essex
At Hawksbeck Annexes, we take immense pride in crafting exceptional garden annexes that seamlessly...
Luxury Studio Annexe in London
Introducing Hawksbeck Annexes - your premier destination for luxurious and stylish studio annexes...
For A Free Garden Annexe Site Survey Call Us On 01277 414586
Hawksbeck Annexes
228 Priests Lane
Shenfield
Brentwood
Essex
CM15 8LG


