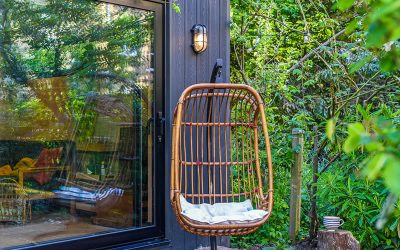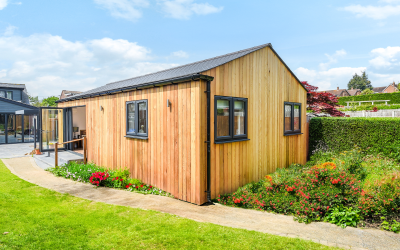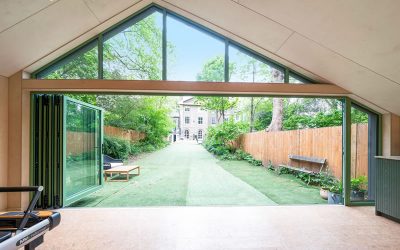Modern One-Bedroom Annexe - Benfleet, Essex
Step into a world of practical modern living with this newly completed bespoke one-bedroom garden annexe project by Hawksbeck Annexes, located in the serene town of Benfleet, Essex.
This striking one-bedroom garden annexe boasts a spacious 29 square metres of interior living space, a bespoke overhang and decking with a striking white cedar lap-clad exterior. There is an intelligently designed internal layout divided into three distinct rooms, including an open-plan kitchen/diner and a separate private double bedroom with a well-appointed ensuite shower room.
White Cedar Lap-Clad Exterior
As you approach the garden room annexe, you’ll immediately notice the striking contrast of the white cedral lap-clad exterior against the vibrant greenery of the surrounding garden.
The sleek and elegant annexe design stands out as an architectural feature, a testament to the craftsmanship and expertise of the Hawksbeck Annexes team.
The picture frame windows, and bespoke overhang invite an abundance of natural light into the space, highlighting the fine attention to detail and exceptional design features.
Open Plan Kitchen/Diner Layout
Enter into the garden annexe, and you’ll be greeted by an impressive open-plan kitchen/diner area that exudes sophistication and style. The open-plan layout of the annexe’s main living space provides ample opportunities for hosting guests, entertaining, or simply enjoying a peaceful meal alone.
The kitchen’s sleek and modern design comes complete with top-of-the-line appliances and ample storage solutions, encouraging culinary creativity and enlivening your passion for cooking. Adjacent to the kitchen/diner, the annexe’s cosy living area is perfect for enjoying a quiet night in, catching up on your favourite book, or simply relaxing after a long day. Both the kitchen and living space have been completed with light wood flooring and fresh white walls.
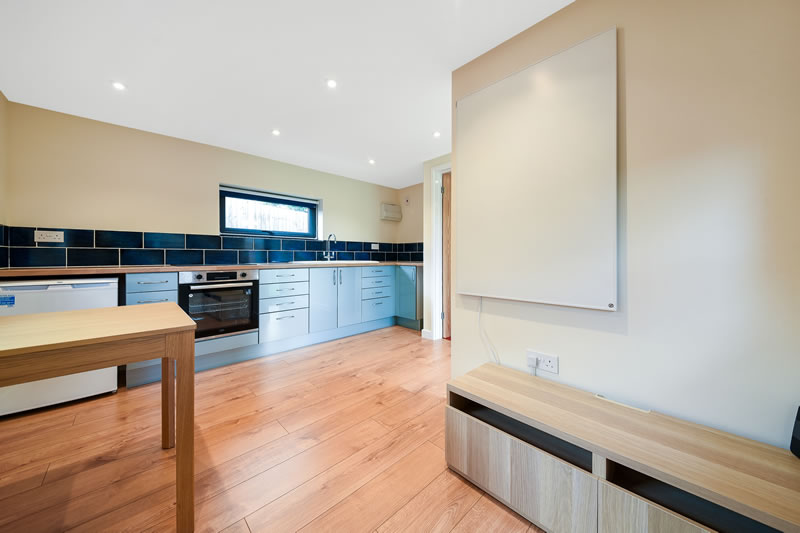
Private Double Bedroom
At the heart of the garden annexe lies a private double bedroom, a serene sanctuary adorned with practical bedroom furnishings and minimalist decor. The tranquil atmosphere invites you to unwind, relax, and indulge in a peaceful night’s sleep.
Well Appointed En-Suite Shower Room
Unwind in the spacious shower and enjoy the endless serenity of this garden home.
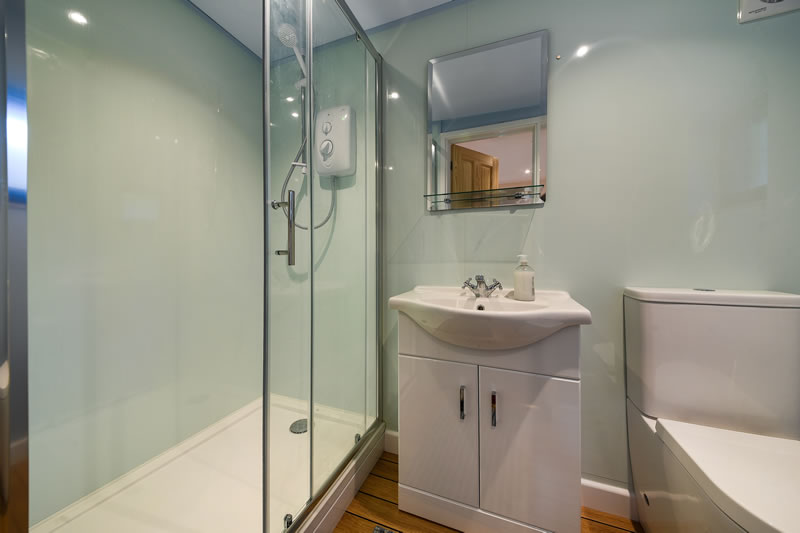
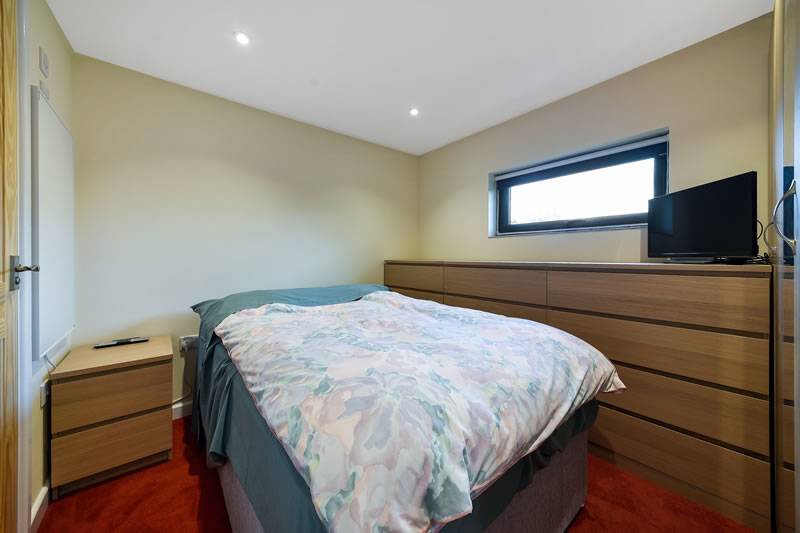
The bespoke overhang and decking serve as the perfect link between the annexes indoor and outdoor living spaces.
This space is ideal for entertaining guests with alfresco dining or for enjoying a peaceful morning cup of coffee in the fresh air, there is no better place than the serene and tranquil outdoor space of this garden annexe project.
With a focus on space, comfort, and style, this contemporary garden annexe in Benfleet, Essex embodies the pinnacle of modern garden living.
Discover the epitome of elegance, sophistication, and modern garden living with Hawksbeck Annexes.
Our expert team will provide bespoke garden annexe solutions tailored to your unique specifications, along with the highest level of craftsmanship and expertise.
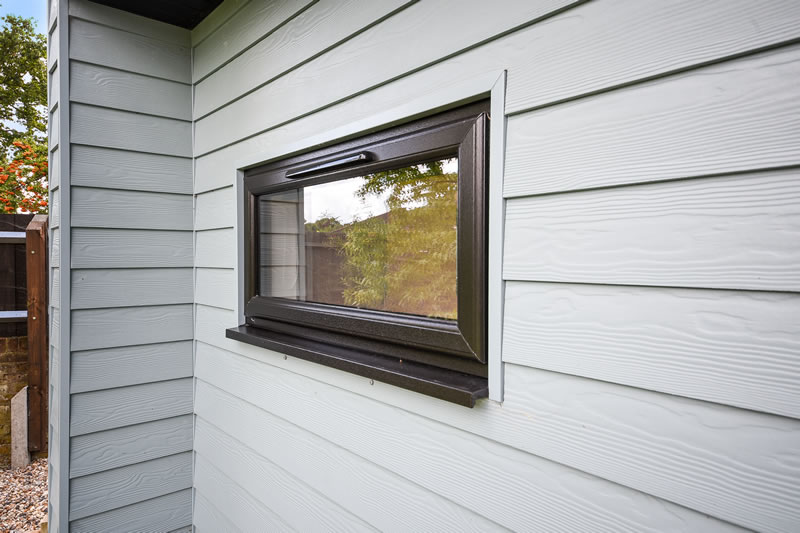
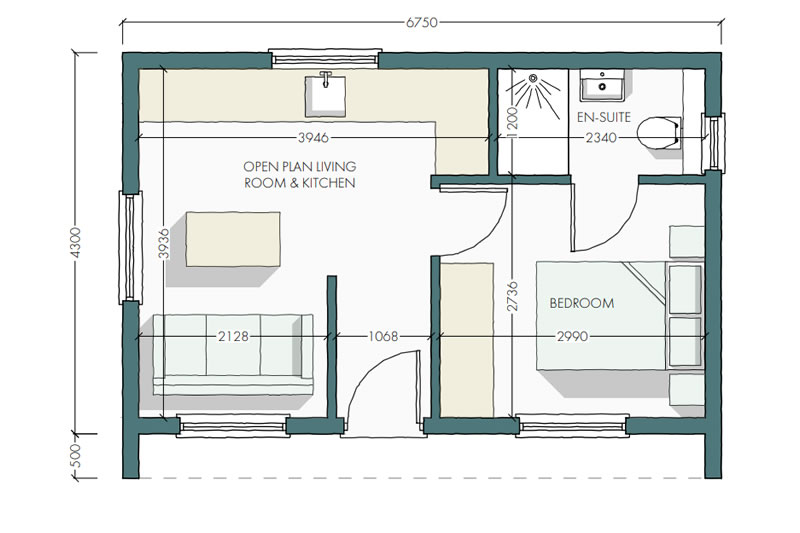
Get In Touch
To find out more about our luxury garden annexes and how we can help bring your dream annexe to life email us on info@hawksbeckannexes.co.uk to book a free site survey.
More One Bedroom Annexe Case Studies
Hidden Garden Annexe in Urban London
Hawksbeck Annexes is proud to present a recently completed hidden garden annexe located in the...
One-Bed Heritage Style Garden Annexe – Billericay, Essex
At Hawksbeck Annexes, we take immense pride in crafting exceptional garden annexes that seamlessly...
Luxury Studio Annexe in London
Introducing Hawksbeck Annexes - your premier destination for luxurious and stylish studio annexes...
For A Free Garden Annexe Site Survey Call Us On 01277 414586
Hawksbeck Annexes
228 Priests Lane
Shenfield
Brentwood
Essex
CM15 8LG

